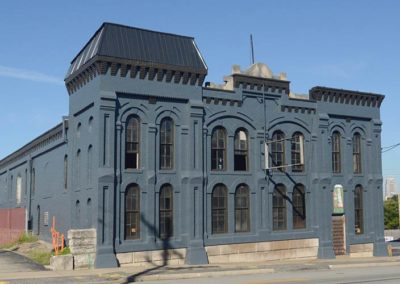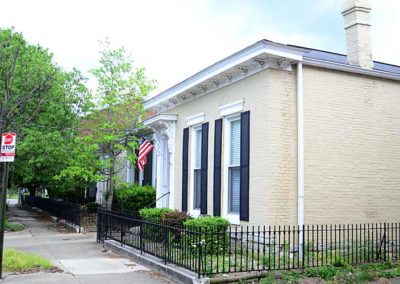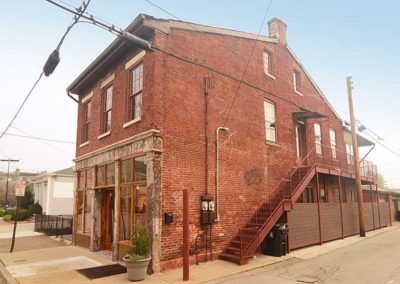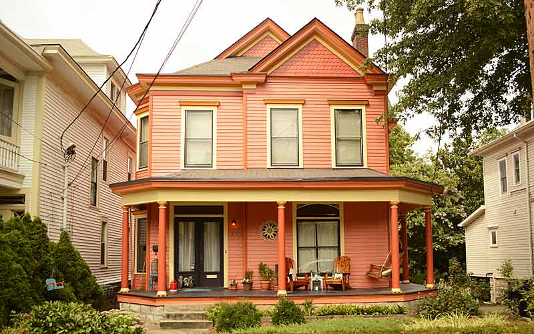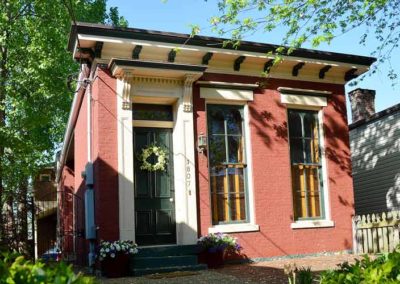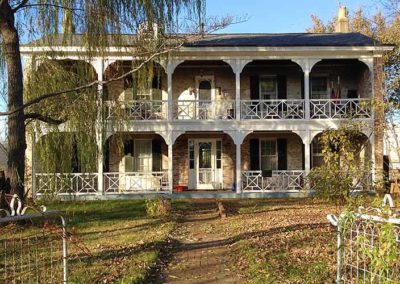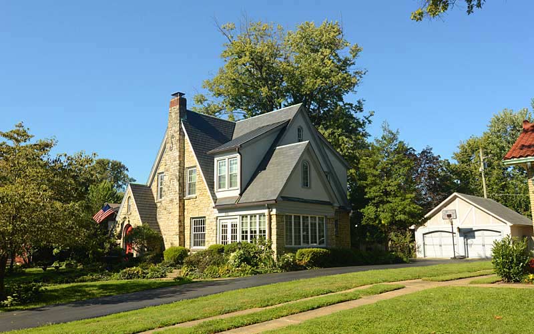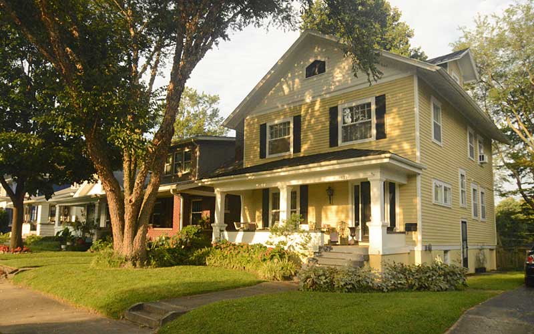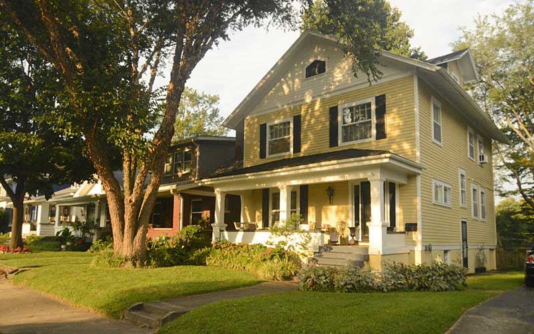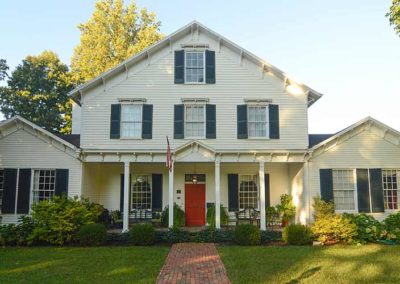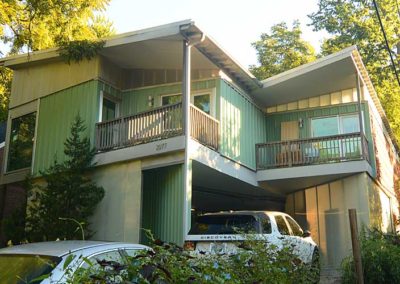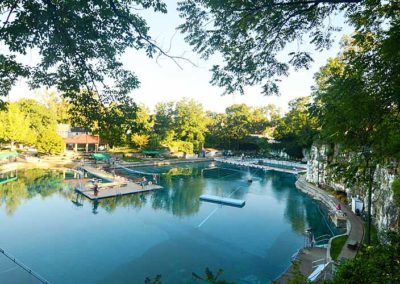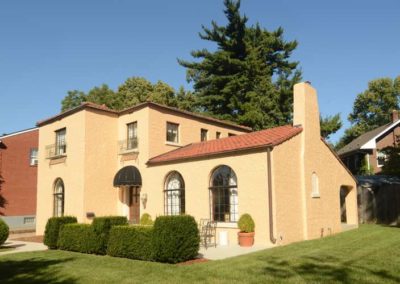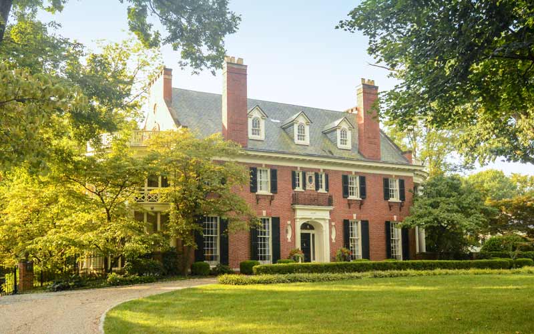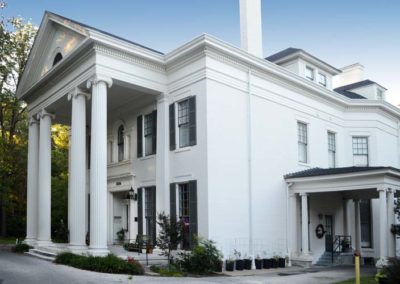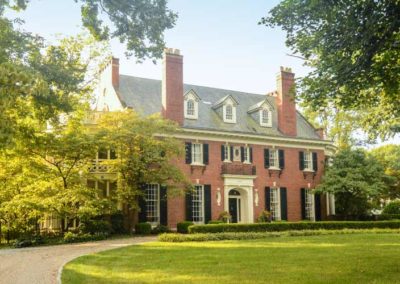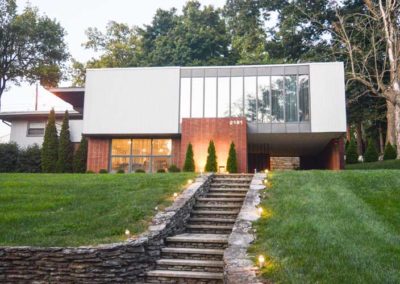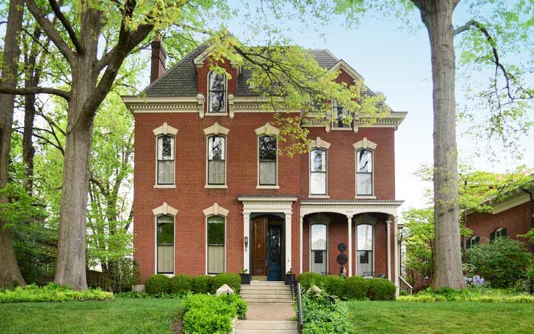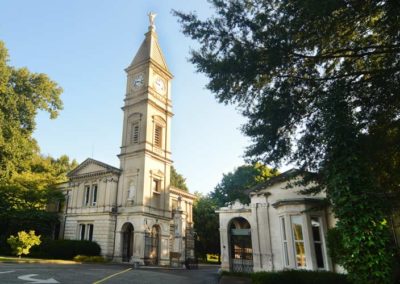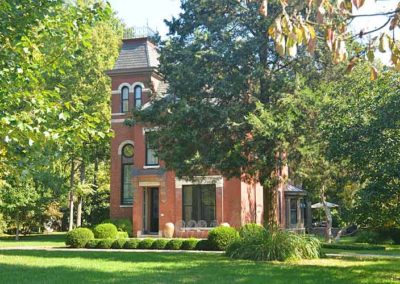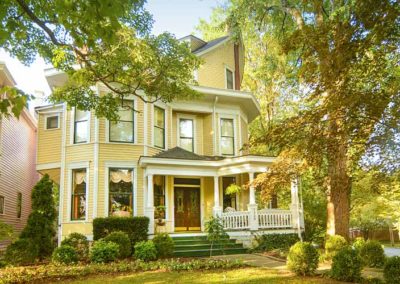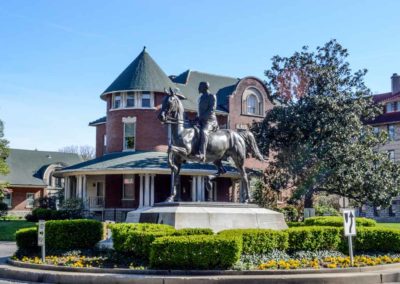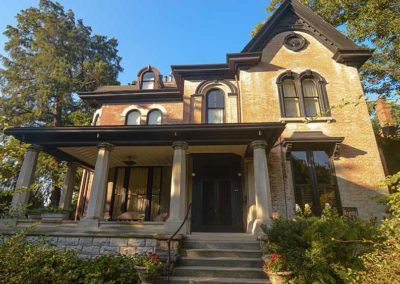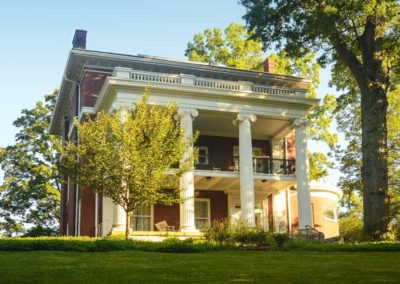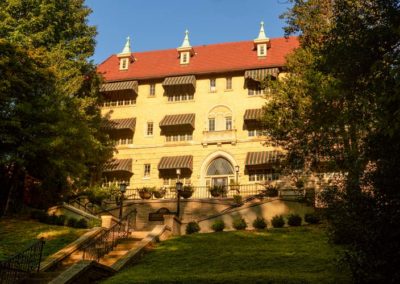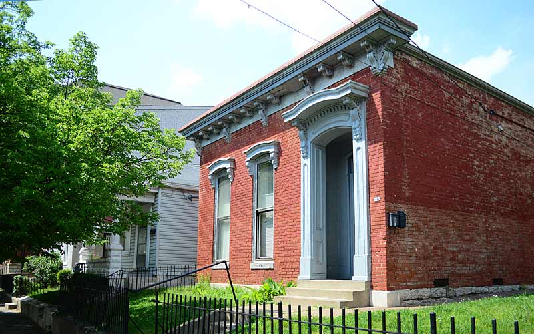
Phoenix Hill
Phoenix Hill

The area originally known as Uptown was settled by German immigrants and was annexed by Louisville in 1827. It was densely populated by the time of the Civil War.
E. Broadway was once lined with grand residences and commercial structures and was compared to the finest residential boulevards of the world.
Some of the city’s Bloody Monday election day riots occurred in the neighborhood near the St. Martin of Tours church on August 6, 1855 when Protestant mobs attacked German and Irish Catholic neighborhoods. The riots had grown out of a rivalry between two political parties.
After World War II the neighborhood saw decades of mass demolition. The south side of the 800 block is the only almost intact blockface left on E. Broadway. The area today shows very little resemblance of what it had once been.
A last of the city’s municipal street markets closed in 1888 and The Haymarket was established on a block between Jefferson, Liberty, Floyd and Brook Sts. Truck farmers and hucksters, many who were Italian and Lebanese immigrants, sold fruits, vegetables and other products to wholesalers and consumers. In the 1920s the open sheds were covered for weather protection but the Haymarket began its decline in the 1940s with the rise of chain groceries and closed in 1962. The Haymarket district continued until early 2000s, mainly selling Christmas trees and wholesale produce.
Urban renewal claimed a large portion of the western portion of the neighborhood for the largest public housing project ever built in the state in 1939, and again later in the late 1950s for Interstate 65, followed by the medical district expansion.
Today, the area contains the city’s most diverse mix of business, industry and residential. The East Market District, also known as NuLu, is an eclectic mix of restaurants, retail stores, and galleries.
Some late Federal and Italianate structures still exist, with wood-frame shotguns being the most common style.
Some noteworthy sites:
800 E. Chestnut St. at Shelby, former Ursuline Academy Chapel, Romanesque Revival, c. 1867-68
200 block S Clay St., some of the oldest remaining commercial structures downtown.
St. Martin of Tours Catholic Church, 639 S Shelby St., Gothic Revival, c. 1853, had a newer facade added about 1900.
Boundaries are Jefferson St. to the north, Preston St. to the west, Broadway to the south, and Baxter Ave. to the east.
