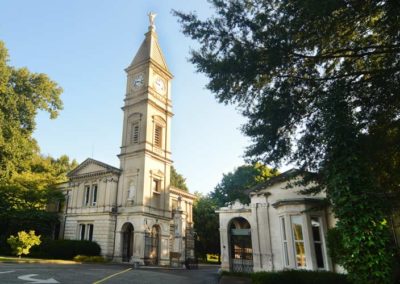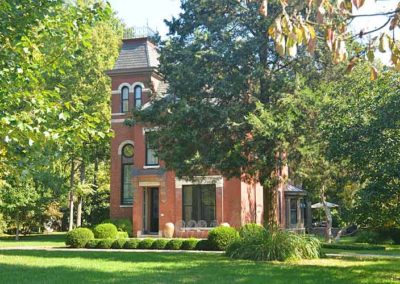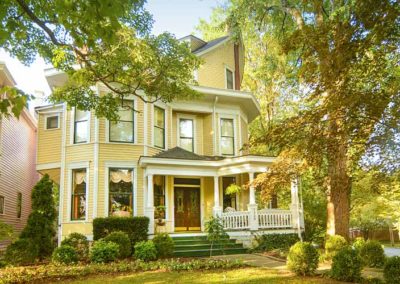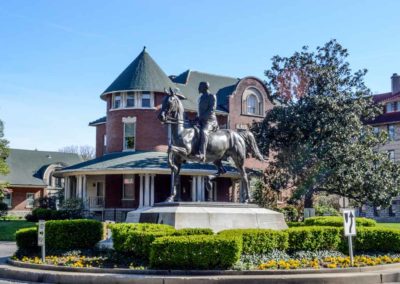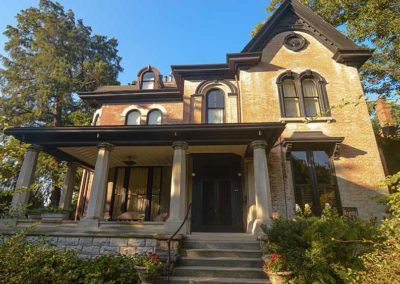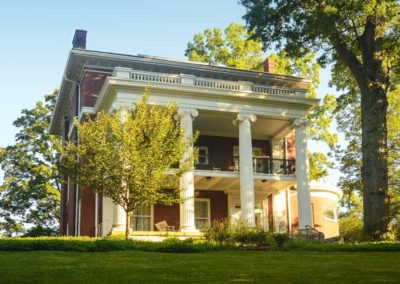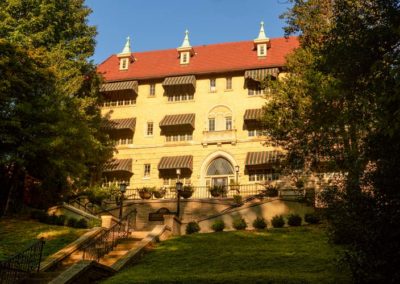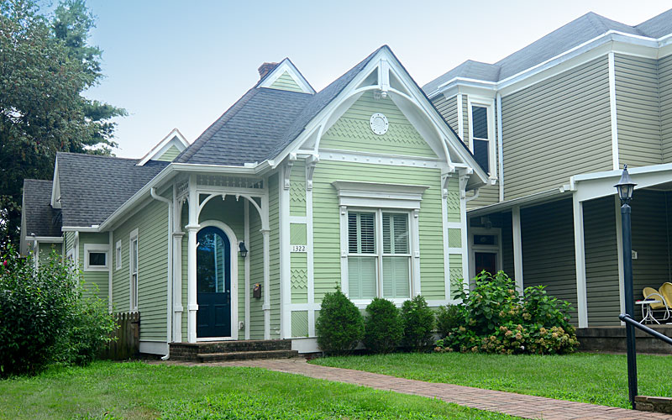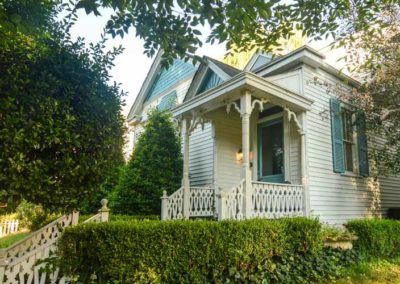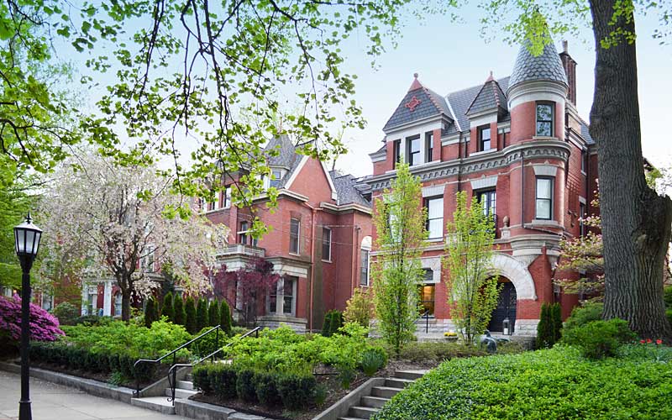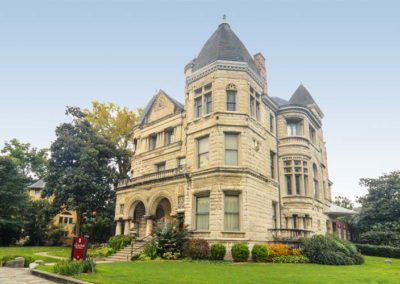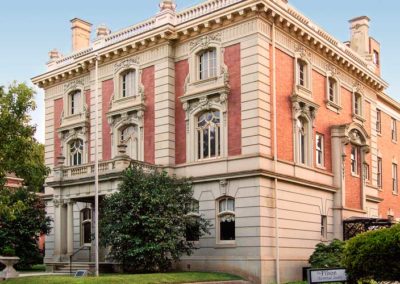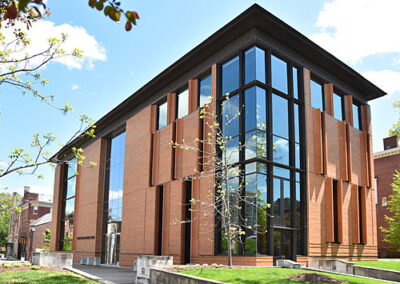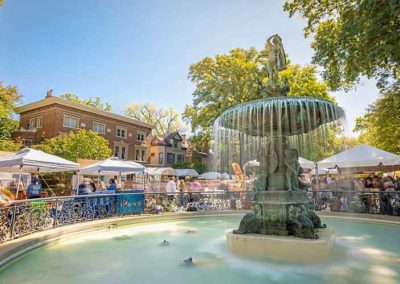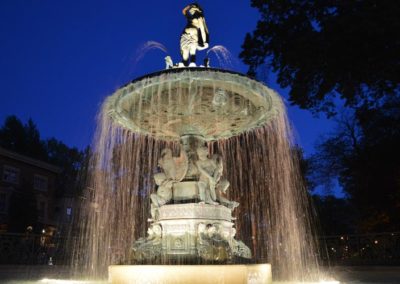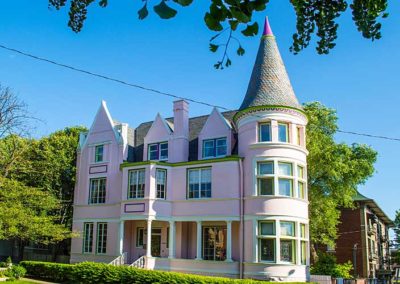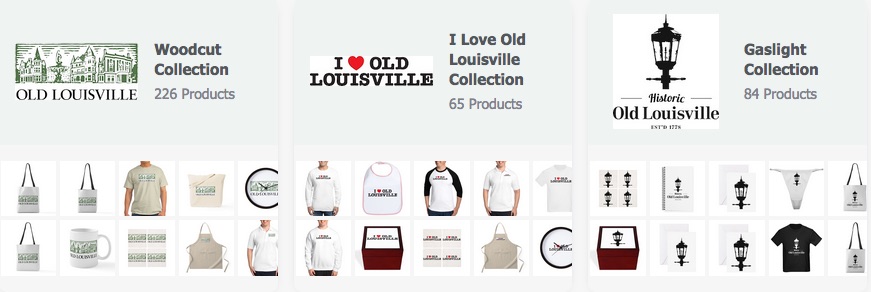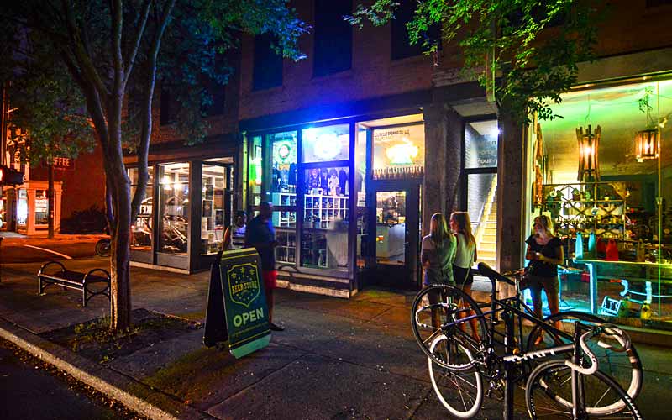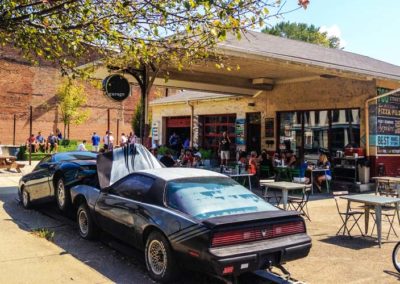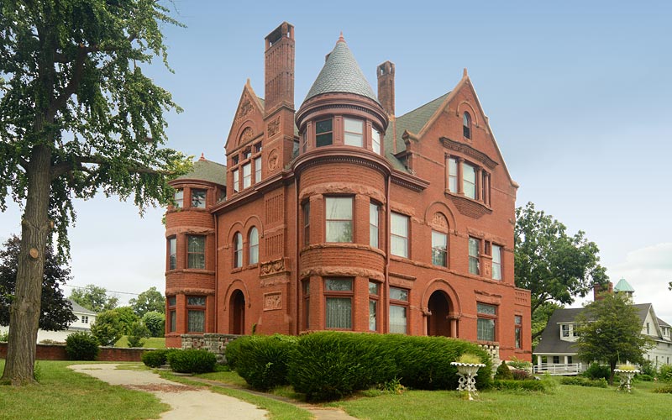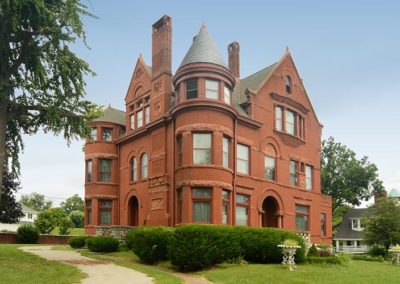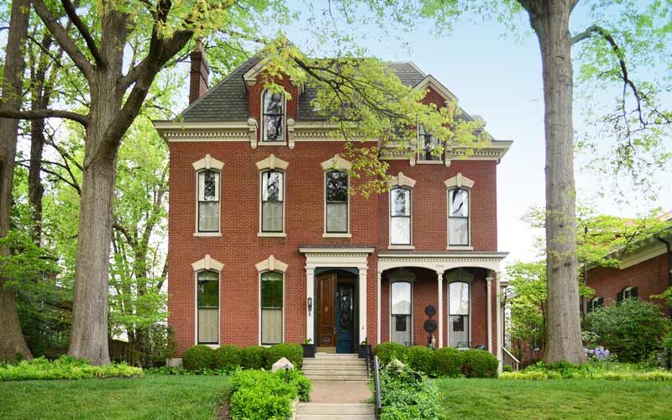
Cherokee Triangle
Cherokee Triangle

The Highlands was the last area near downtown to be urbanized, since the 60 foot incline above the flood plain made travel difficult, the area had no sign of urban development until just before the Civil War. Notable families owned plantations in the area, spurred by the Louisville and Bardstown Turnpike.
The neighborhood became an early streetcar suburb in the 1880s, which was extended down Bardstown Road after early residents of Cherokee Rd. protested the trolley line. Businesses formed along the old turnpike, surrounded by residential development. The growth would creep down Bardstown Rd. as the streetcar lines were extended. By the 1930s, the entire area we call the Highlands had been developed. Streetcars last ran down Bardstown Rd. in 1947.
Much of Cherokee Triangle was originally part of a city called Enterprise, which had incorporated in 1884 for tax reasons, and to keep liquor sales out of the community. The city was annexed by Louisville in 1896.
Many wealthy residents left for new suburbs after World War II, and as was typical of older affluent neighborhoods such as Old Louisville, large multi-story buildings were split up into apartments. The Cherokee Triangle Association formed in 1962, and new rules and down-zoning slowed the trend with suburban-style zoning restrictions, partially to prevent developments such as new apartment complexes that were seen as out of place.
The preservation district designation came in 1975 after “incompatible intrusion” by developers. Largely as a result of the preservation district status, the neighborhood has undergone a period of sustained gentrification, and has had the greatest appreciation of property values in the city.
The neighborhood is known for Cave Hill Cemetery (1848), Cherokee Park (1891), and its annual art fair, held the weekend before the Kentucky Derby. A local landmark was the statue of General John Breckinridge Castleman, removed in 2020 after protests.
The historic district is bounded by Cave Hill Cemetery on the north, Cherokee Park on the east, Eastern Pkwy. on the south, and Bardstown Rd. on the west.
www.cherokeetriangle.com
Louisville Historic Preservation & Urban Design
