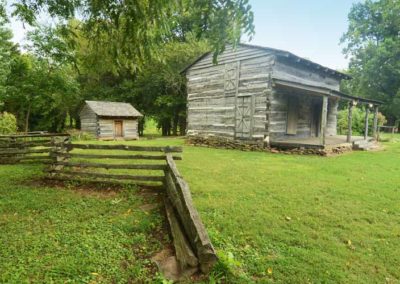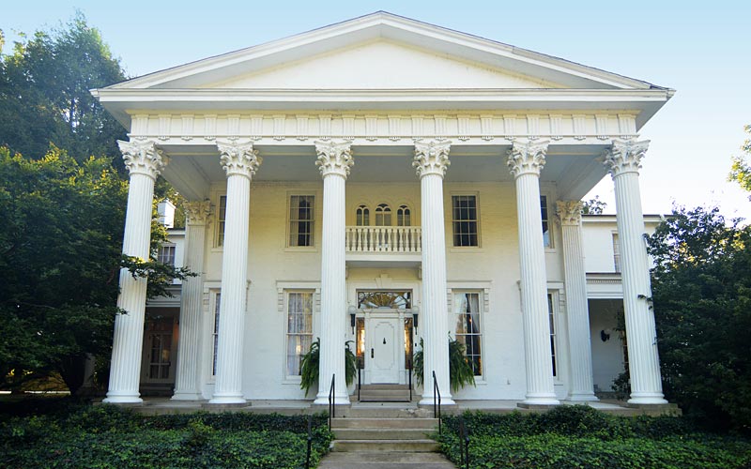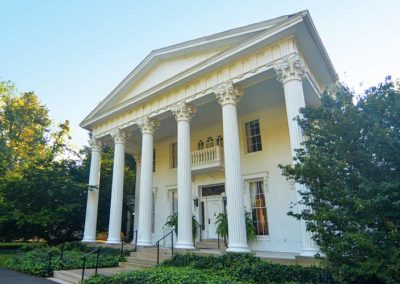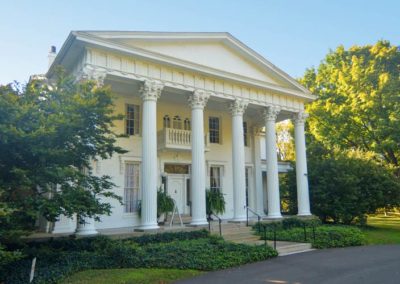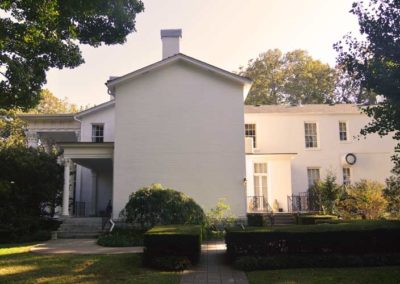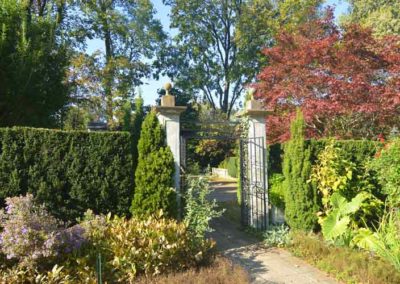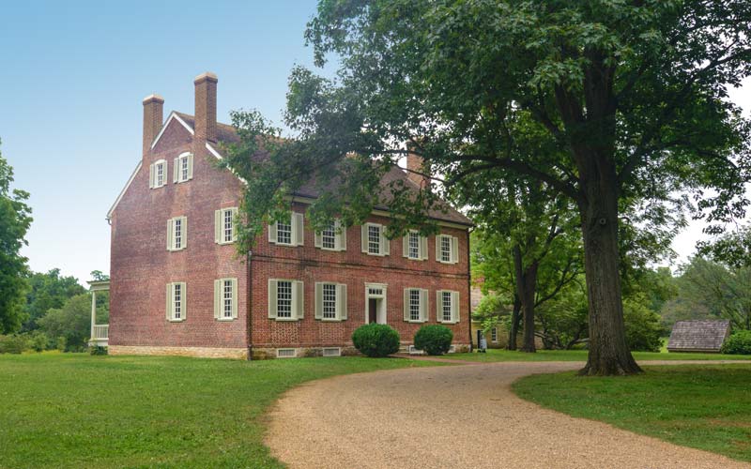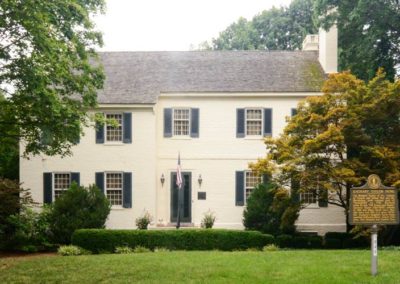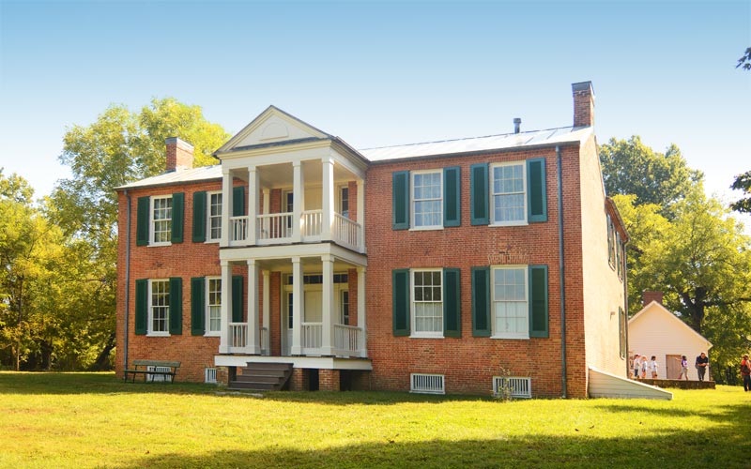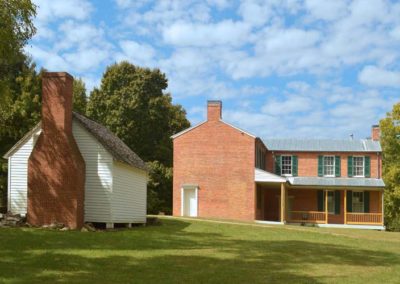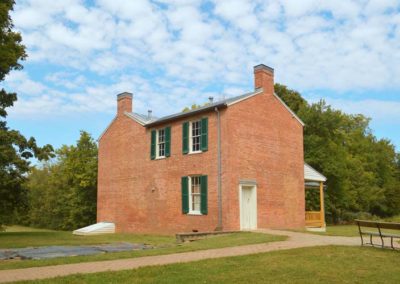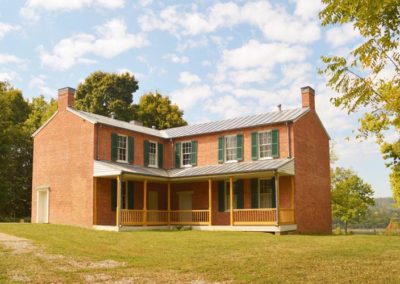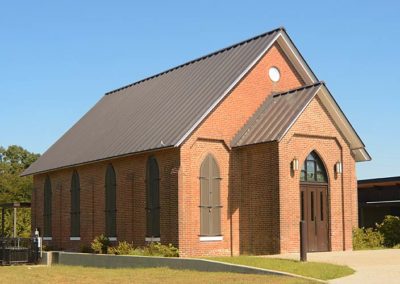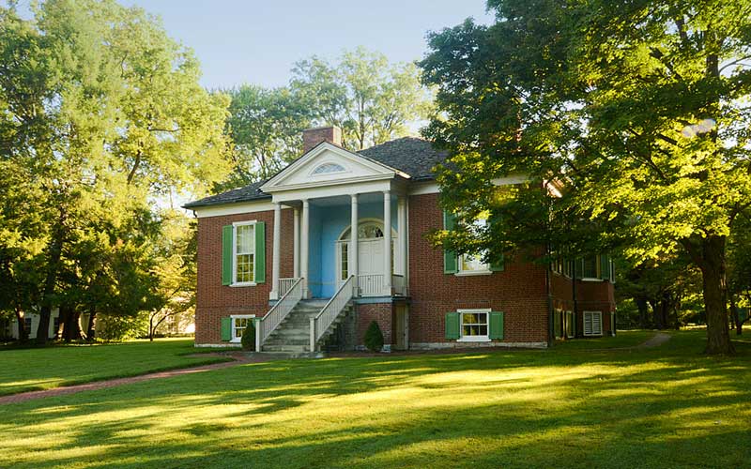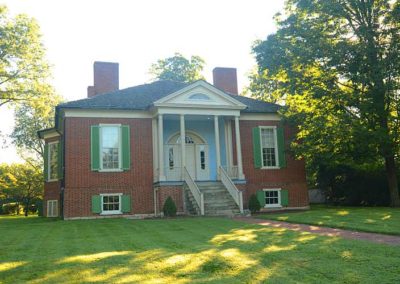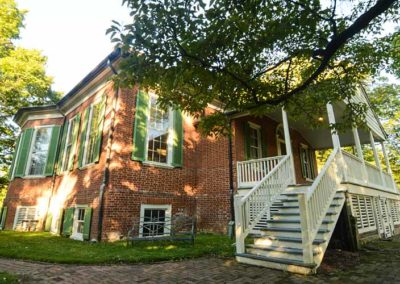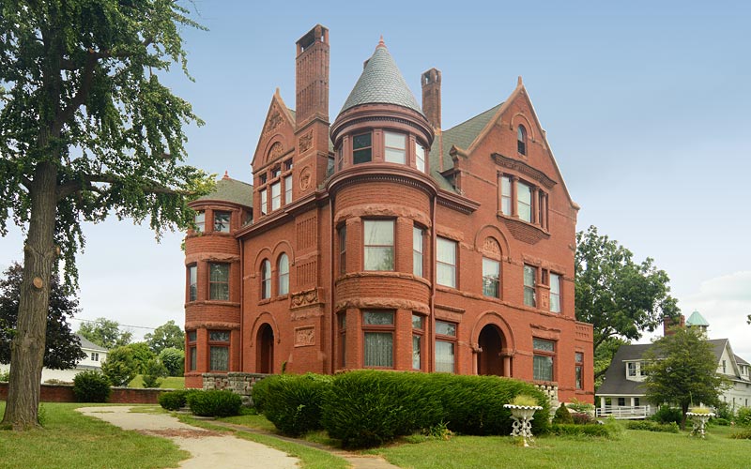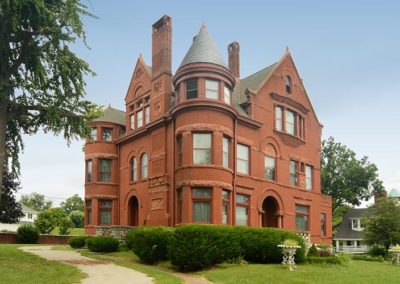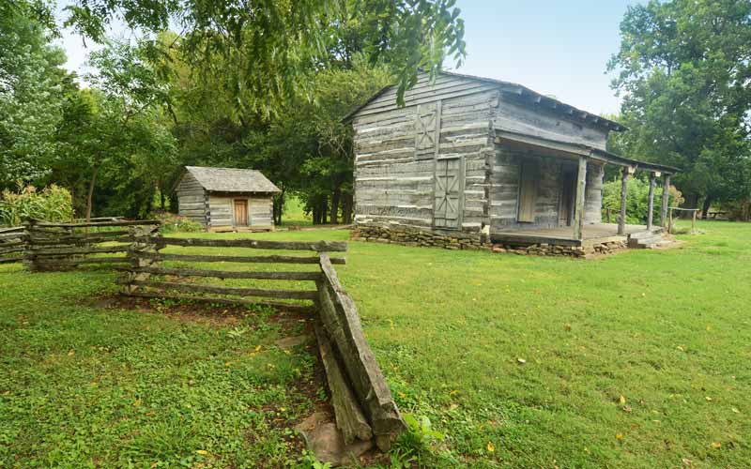
George Rogers Clark Homesite
George Rogers Clark Homesite

George Rogers Clark built a cabin here in 1803 as a ‘retirement home’ in order to live independently from his sister at Locust Grove.
This log cabin is a representation of a cabin that George Rogers Clark may have lived in. The original Clark cabin at this location was destroyed in 1854. This cabin was originally in Osgood, in Ripley County, Indiana, and was moved to and rebuilt at this site in 2001.
The small cabin in the rear is a replica of the McGee’s cabin. The McGees were African-American indentured servants of George Rogers Clark. The McGee’s lived in a settlement called Guinea Bottoms, located close to the creek on the property, one of the first freed African-American communities in the Northwest Territory.
The 7-acre tract is part of the Falls Of The Ohio State Park and part of a 1404 acre National Wildlife Conservation Area run by the Indiana Dept. of Natural Resources and the Falls of the Ohio State Park and is on the National Register of Historic Places.
George Rogers Clark Park is accessible 24 hours a day. The cabin is open from Memorial Day weekend through October on Saturdays and Sundays from 10 am to 4 pm. 1102 W. Harrison Ave., Clarksville, IN.
DESTROYED BY FIRE, MAY, 2021
