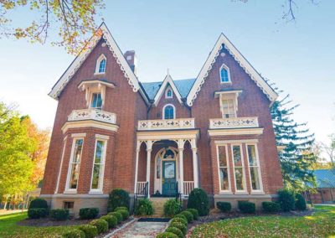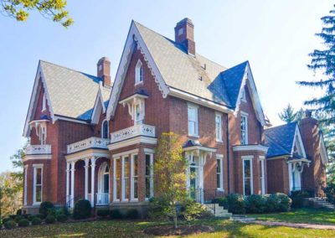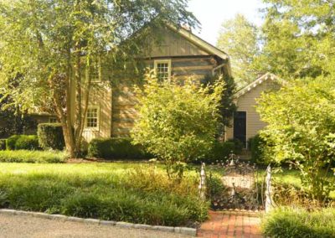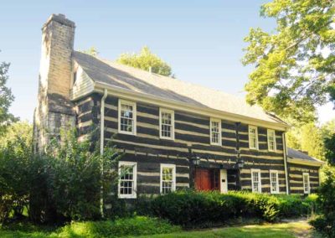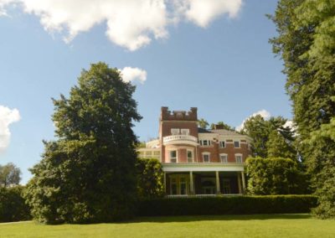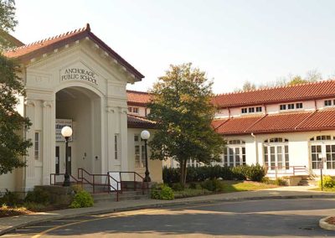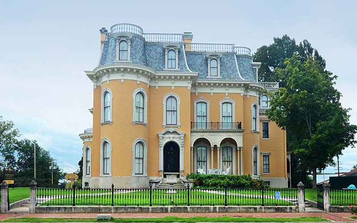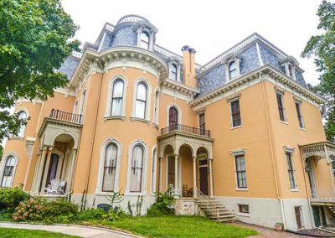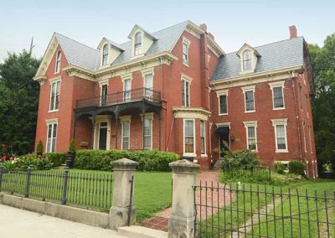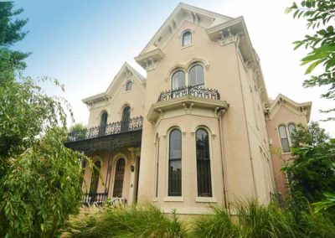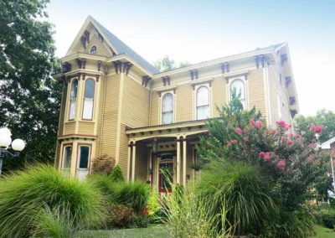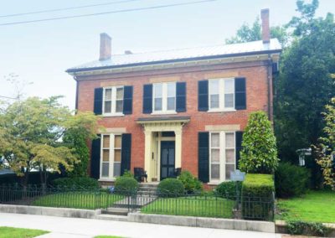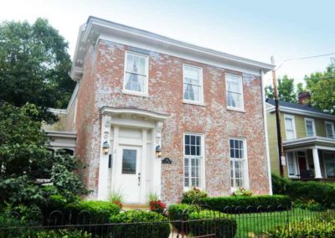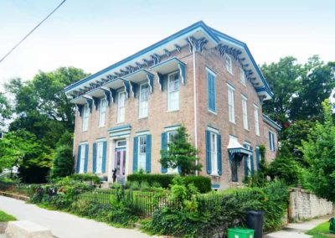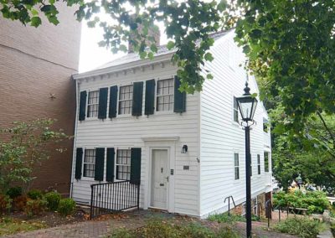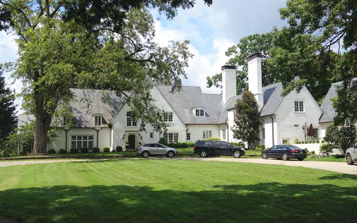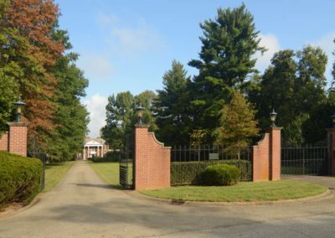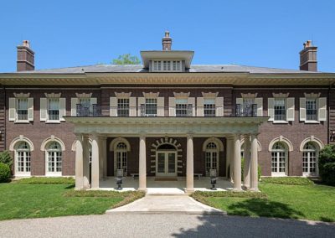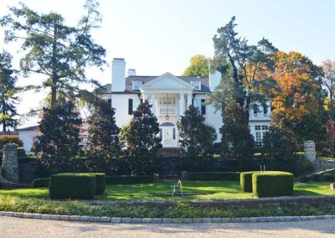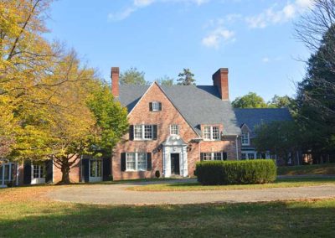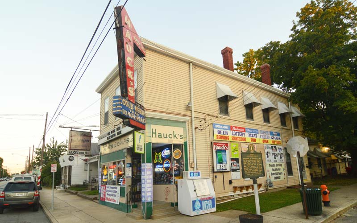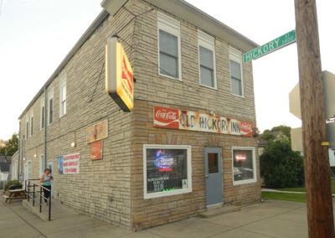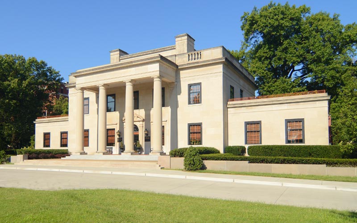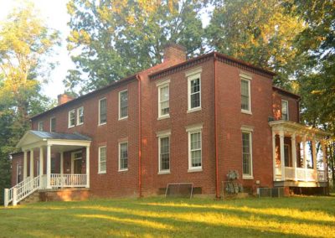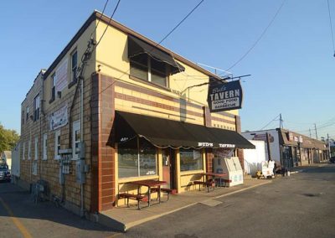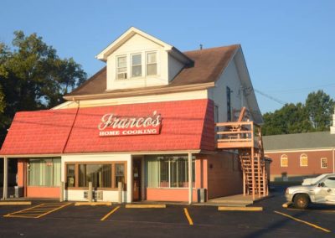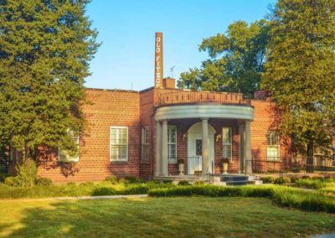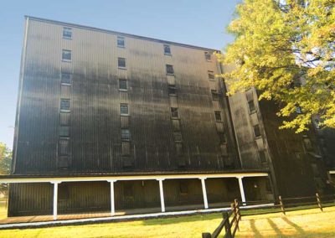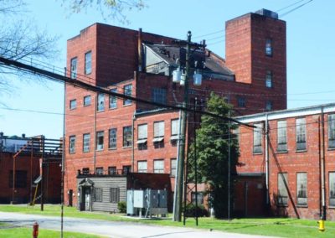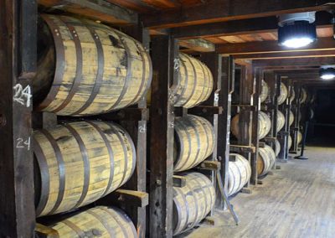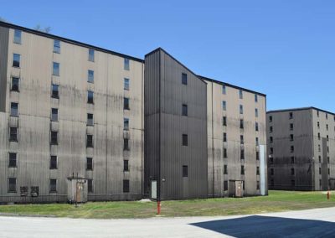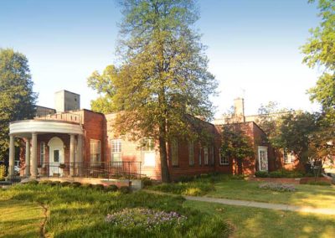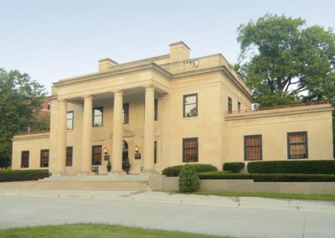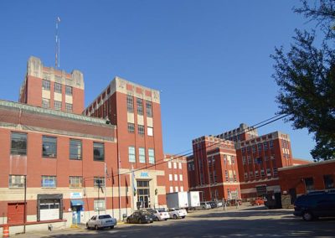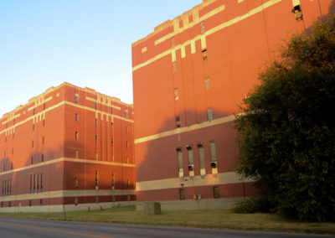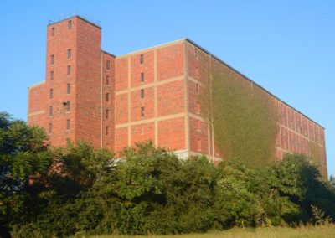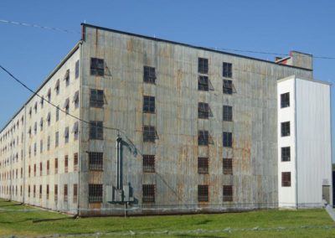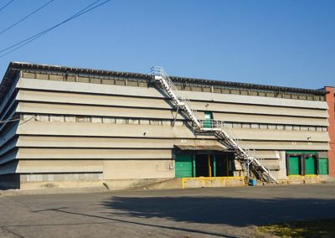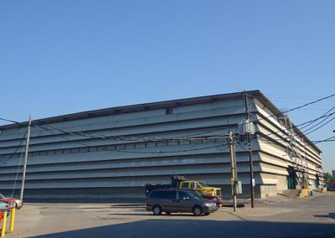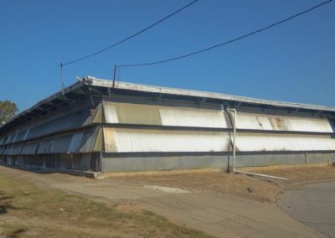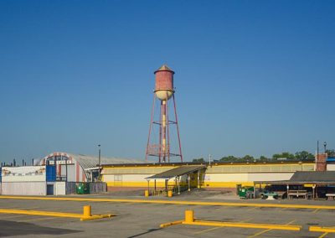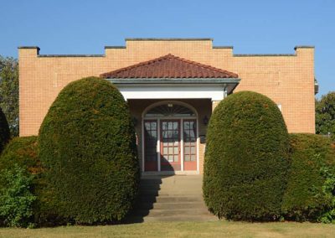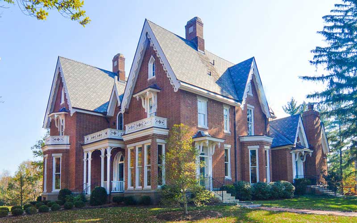
Anchorage
Anchorage

The area was first known as Hite’s Mill, and then Hobb’s Station, in honor of a president of the Louisville and Lexington Railroad. The town was renamed Anchorage for the estate of a retired steamboat captain. A steamboat anchor mounted inside a driving wheel from a steam locomotive is displayed in the center of town near where the L&N Railroad station once stood.
Originally a community of ten to twenty acre country estates developed beginning in the 1860s on the important Louisville and Frankfort Railroad line between Louisville, Frankfort and points east. A number of country estates were established around the Anchorage station during the last quarter of the nineteenth century. Many are of frame construction and date from the 1870s through 1904.
With train service available, including the Louisville, Anchorage, and Pewee Valley Interurban Railroad starting in 1901, the community grew as summer residences for upper class businessmen who commuted into the city each day.
A prominent citizen commissioned the Frederick Law Olmsted firm to design a plan for the town in 1914, it incorporated stone bridges, triangular intersections, and a park like setting.
The Citizens National Life Insurance Co. building was built in 1911 and generated enough tax base to allow the community to create the Anchorage Graded and High School. In 1916, the offices of the Southern Pacific Railroad moved into the building and it became the home office for an out of state corporation controlling 13,000 miles of track, and not a foot was in Kentucky. When corporate tax laws in the State were changed, the railway offices moved away.
The number of houses in the community nearly doubled between 1977 and 1997. To preserve the rural character of the town, an Anchorage Historic District was created, and included on the National Register of Historic Places in 1982.
