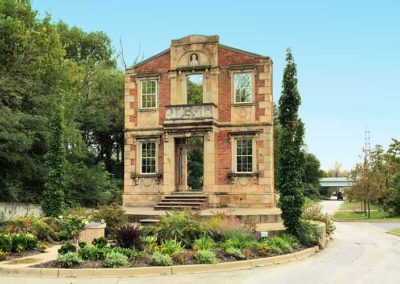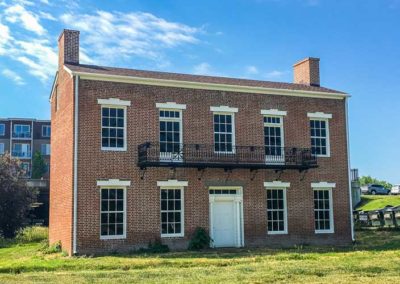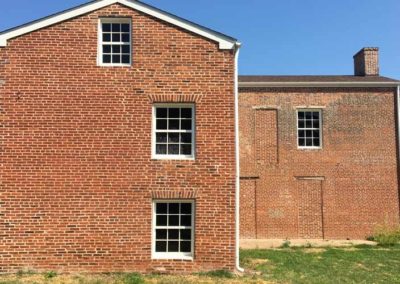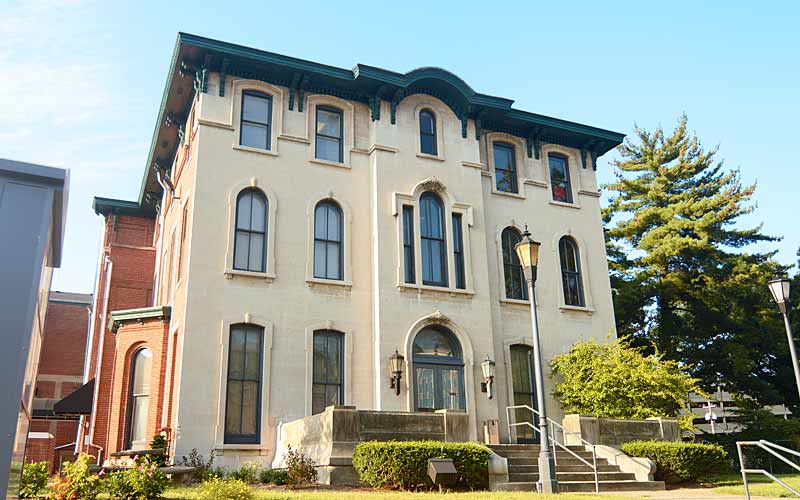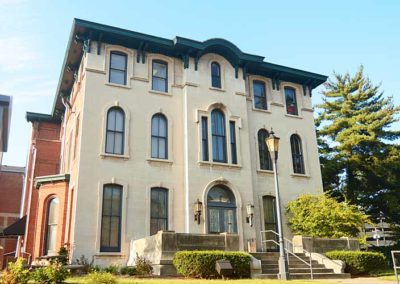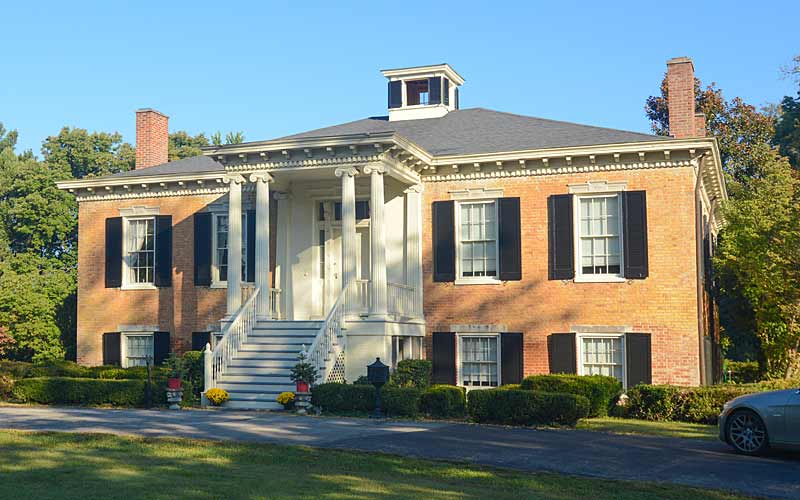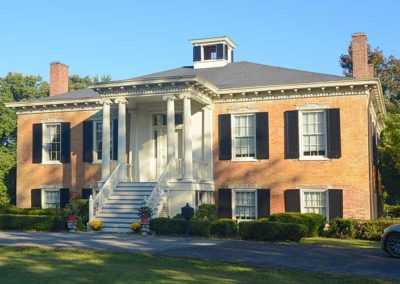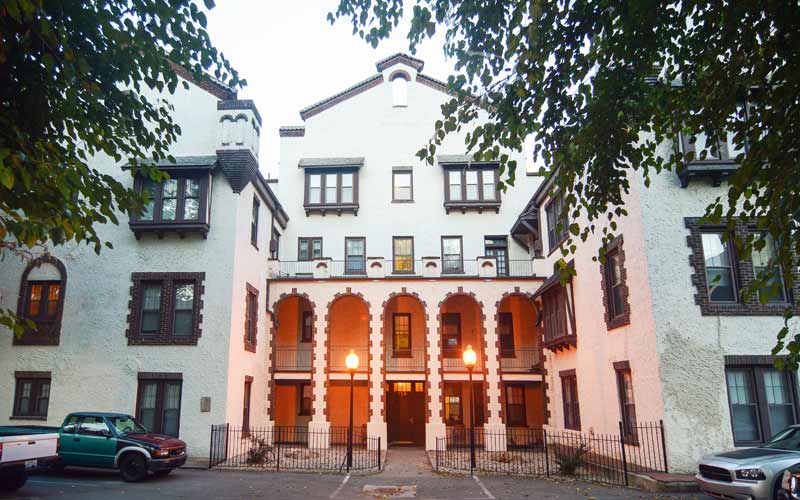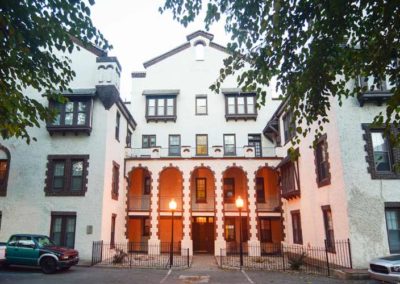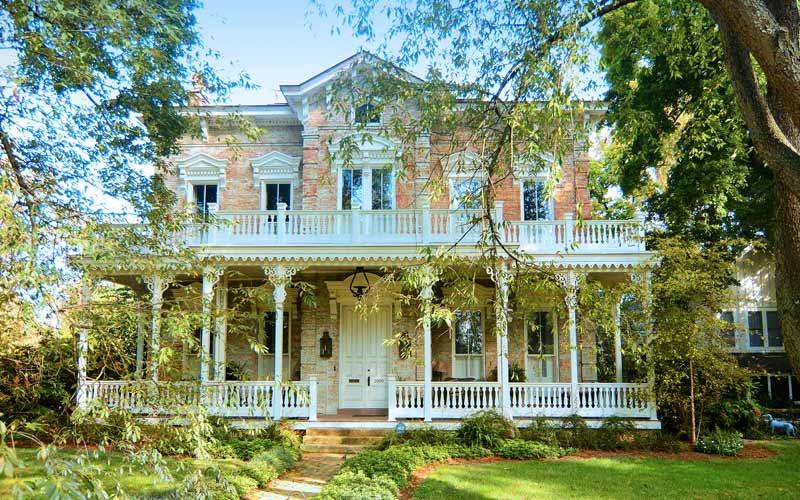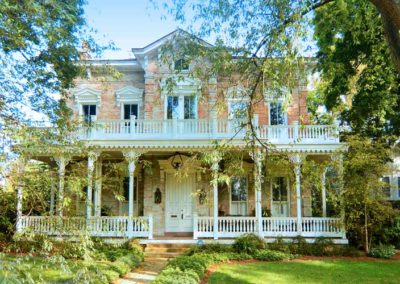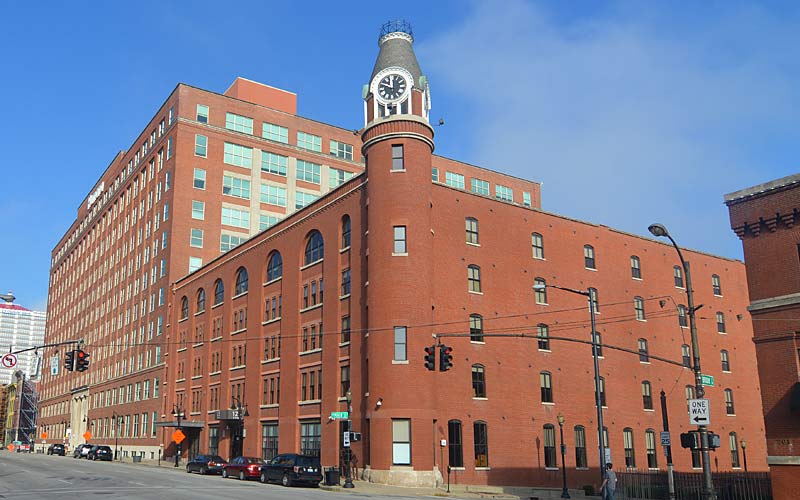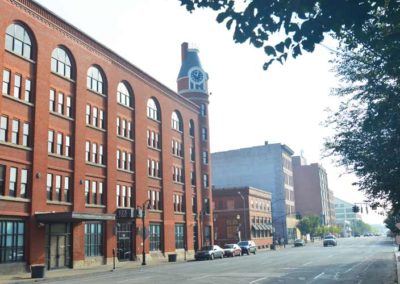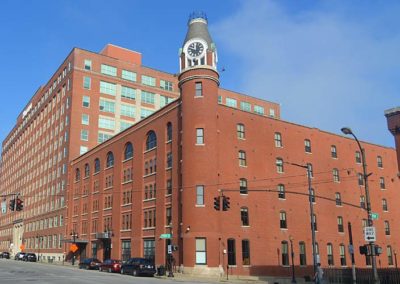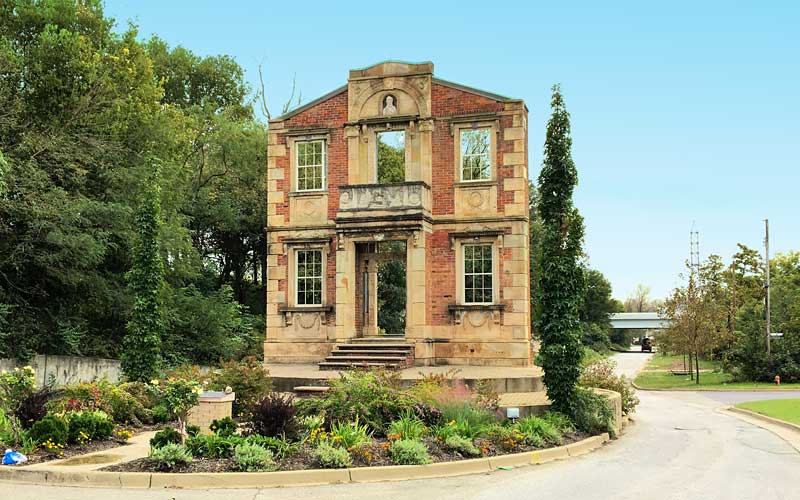
The Point – Heigold / Paget Houses
The Point – Heigold / Paget Houses

The Point – From Louisville’s founding, this area was known as The Point for its position on the point bar of Beargrass Creek’s juncture with the Ohio River. Until the creek was rerouted in 1854, it ran parallel to the river, forming a two-mile strip of land.
For years, The Point was the city’s most desirable place to live. One block was known as Frenchmen’s Row, for the number of wealthy New Orleanians who would travel upriver to escape the heat, humidity, and threat of yellow fever in summer on the coast.
Heigold Facade – Christian Heigold, a German immigrant and stonecutter, came to Louisville sometime prior to 1850, and in 1857 he built his home at 264 Marion St in an area known as The Point.
This was a period of unrest and attacks on Irish and German immigrants, not long after the infamous Bloody Monday incident in 1855. In order to prove his patriotism and loyalty to America, he carved inscriptions and busts of American notables into the facade of the house. Among the incised mottos is one reading, “Hail to the City of Louisville.” Heigold died shortly after the facade was completed in 1865, and his son Charles lived there until his death in 1925.
The Heigold house was one of only a few structures on The Point to survive the Great Flood of 1937, and the only one still inhabitable. The house survived until 1953 when the city purchased the property in order to expand the city dump.
Mayor Charles Farnsley saved the facade of the house from demolition by moving it to Thruston Park on River Rd between Adams and Ohio Sts. In June of 2007 the facade was moved to the entrance of historic Frankfort Ave.
Paget House – Louisville’s last intact structure of the early neighborhood, The Point.
This home was built in 1838 as a large addition to an existing structure from the 1790s, which was retained as the rear of the house. Margaret Wright Paget (an indirect descendant of President George Washington’s wife, Martha) bought the site in 1837, and hired Jeremiah Hollingshead to build a riverside mansion for her family.
Paget chose a modified Georgian style for its symmetry and classical proportions. She specified its “lintels and sills as good as the Kentucky Engine House” and the finely detailed wrought-iron balcony for a fine view of the river.
The Paget House’s superior construction spared it from the fate of neighboring structures-lost to floods over the following century. The worst of all-The Great Flood of 1937 had an enormous impact of this area known as The Point.
The National Register of Historic Places added The Paget House, along with the Heigold Facade, in 1978. Now preserved, it bears witness to the aesthetic and cultural history of this remarkable spot on the mighty Ohio River.
