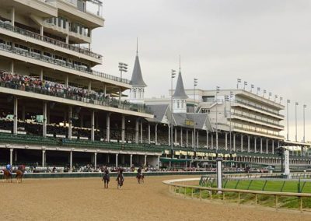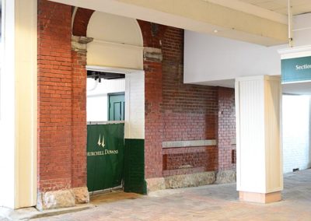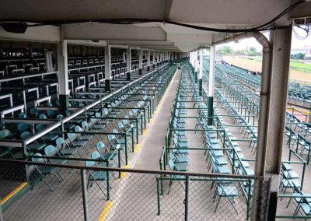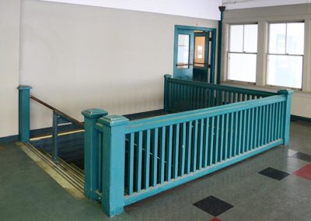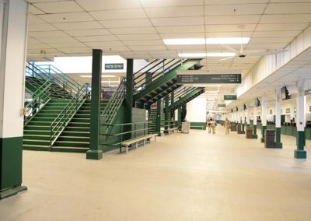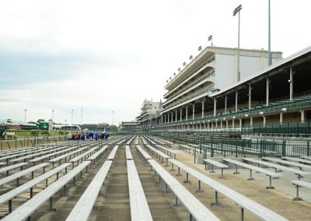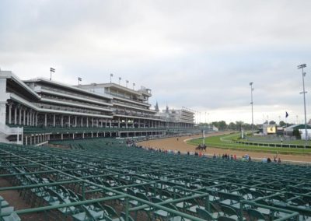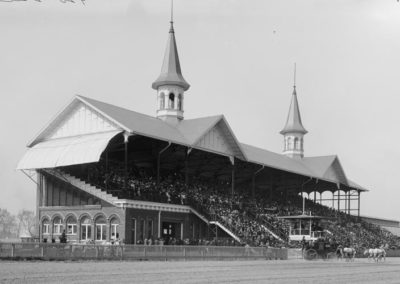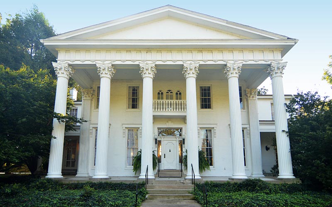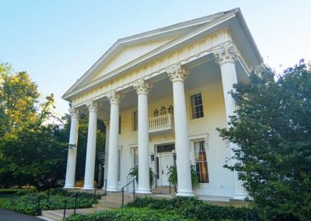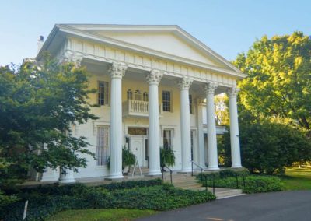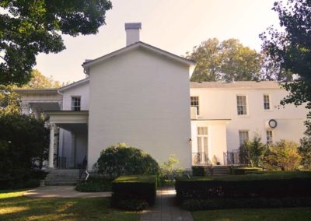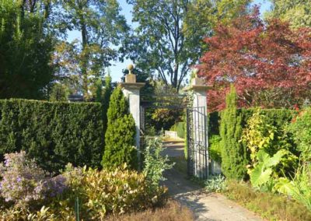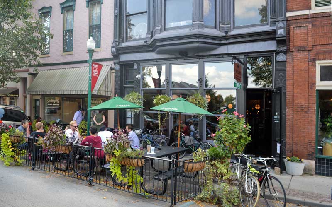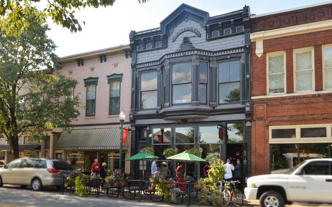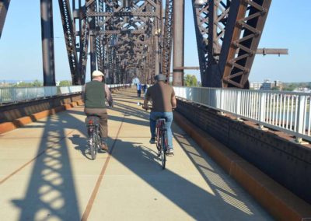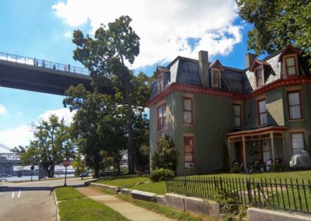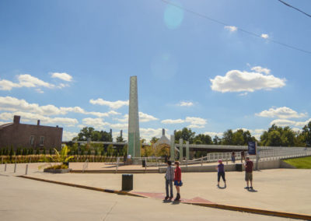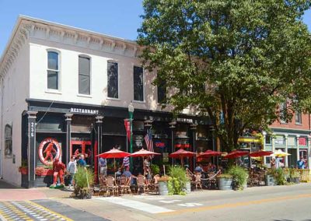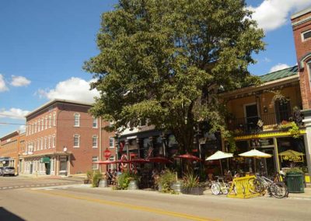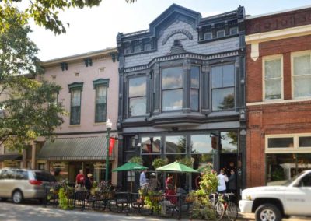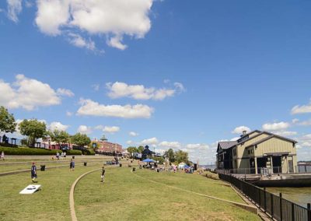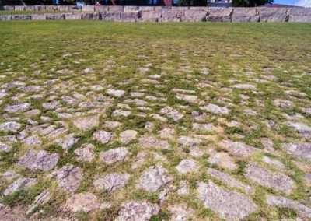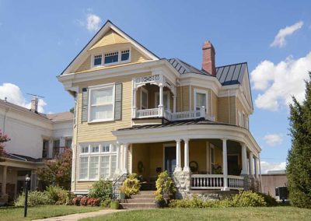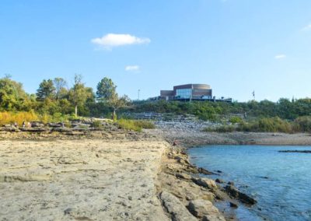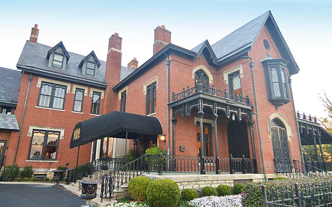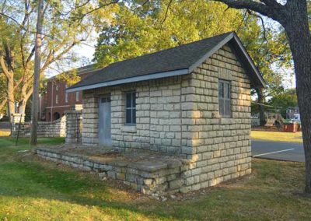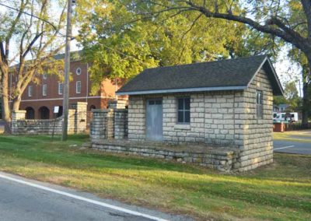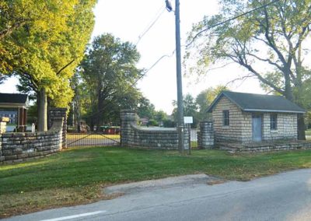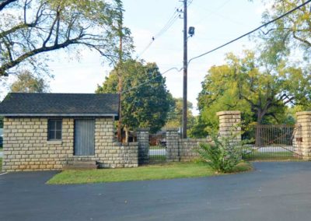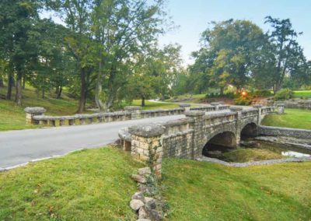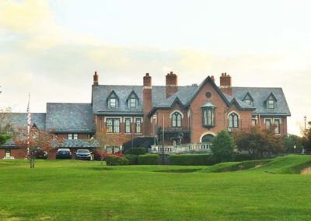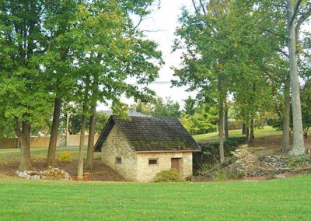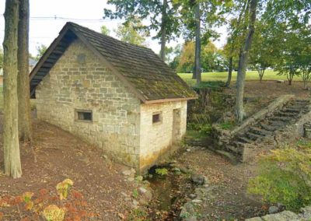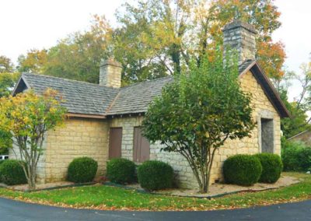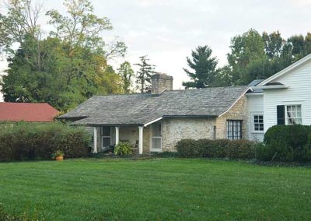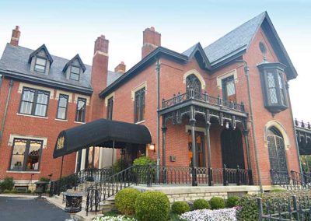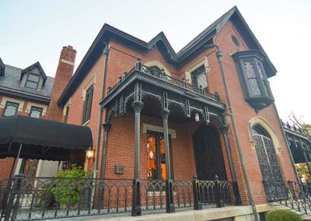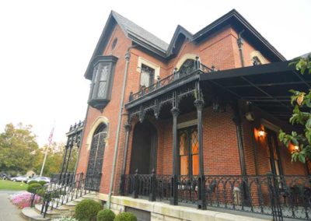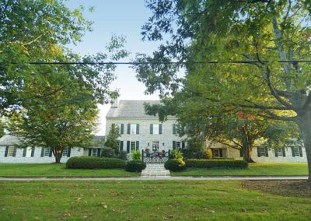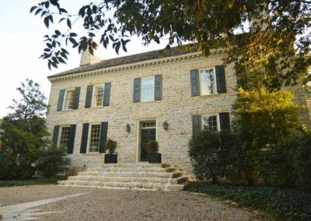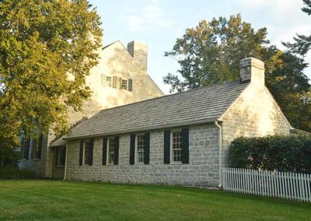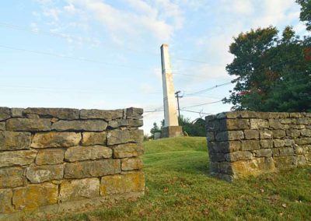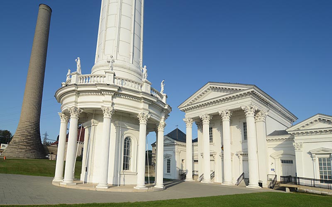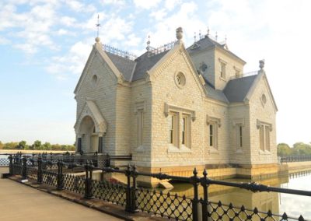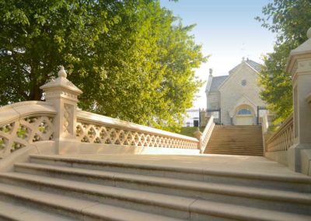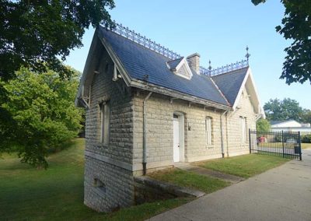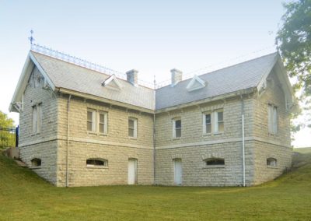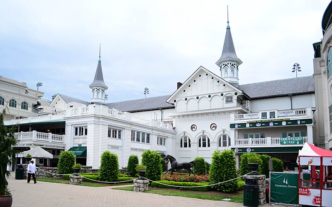
Churchill Downs
Churchill Downs

A147-acre farm that Meriwether Lewis Clark Jr. purchased for the Louisville Jockey Club and Driving Park Assoc. from the Churchill family to replace the old Oakland Race Course that had been established in 1832 on a 55-acre plot at the present day 7th St. and Magnolia Ave.
The original track entrance lodge, grandstand, clubhouse, and stables on the S.W. turn that were used for the first running of the Kentucky Derby in 1875 are all gone today.
The Louisville Jockey Club was renamed Churchill Downs in 1937 and the racetrack has undergone a myriad of changes over the years. By 1896 all of the original structures had been replaced. A brick and metal girder grandstand was built on the west side of the track that included the famous twin spires. Some of that grandstand still exists. The classical clubhouse built in 1902 stood until the major remodeling in 2004 created most of what we see today.
In the 1940s the grandstands were extended around the first curve, and in the 1960s VIP skyboxes were built where the old clubhouse had stood, giving the facade the appearance of a giant ship. The museum was added in 1985.
The major remodeling project of the early 2000s expanded the track’s capacity for spectators, which can now handle 165,000 fans for the Kentucky Derby.
The place rather than the buildings give Churchill Downs its National Historic Landmark status. Fans come to witness the story, the running of horses, and winning of bets on a race.
