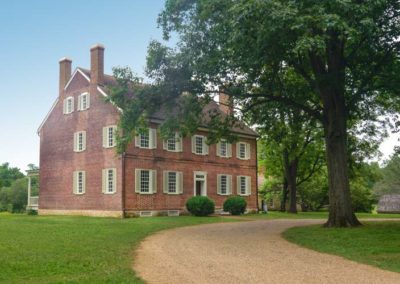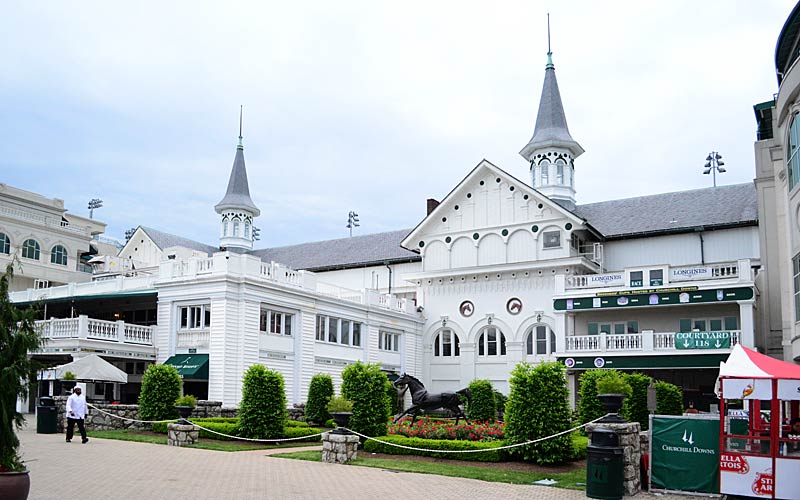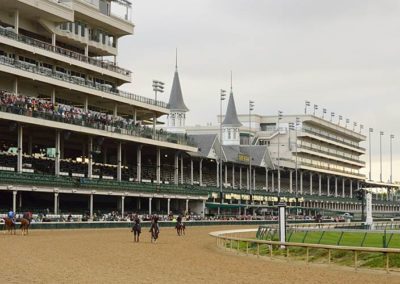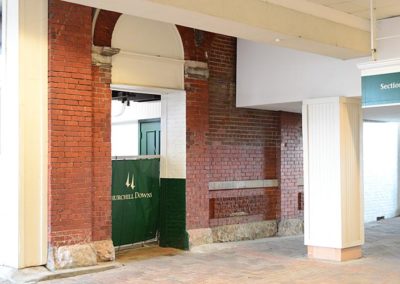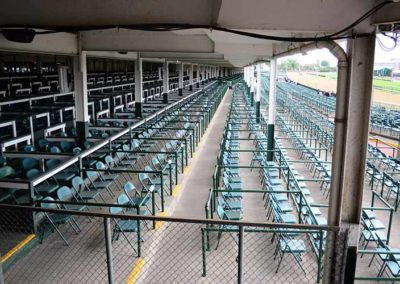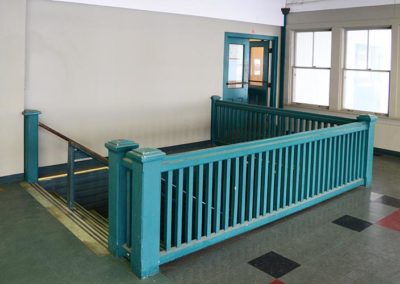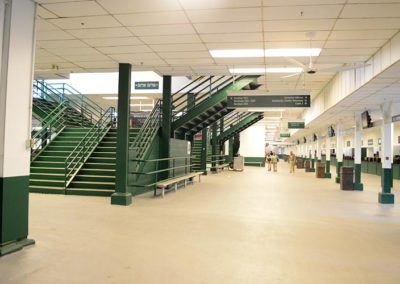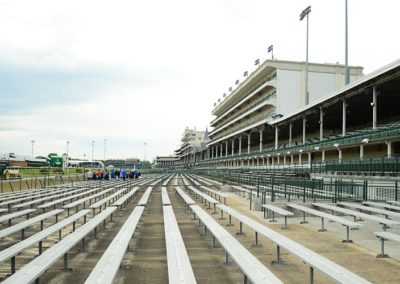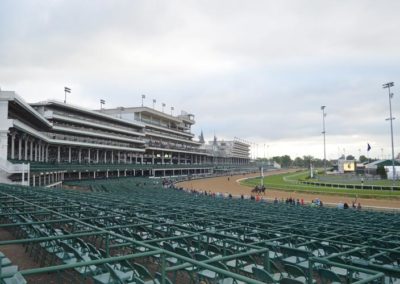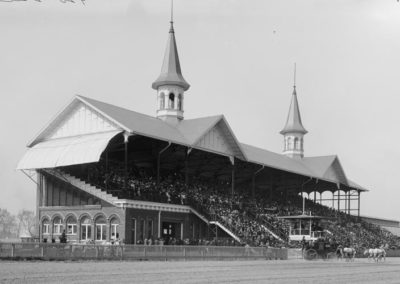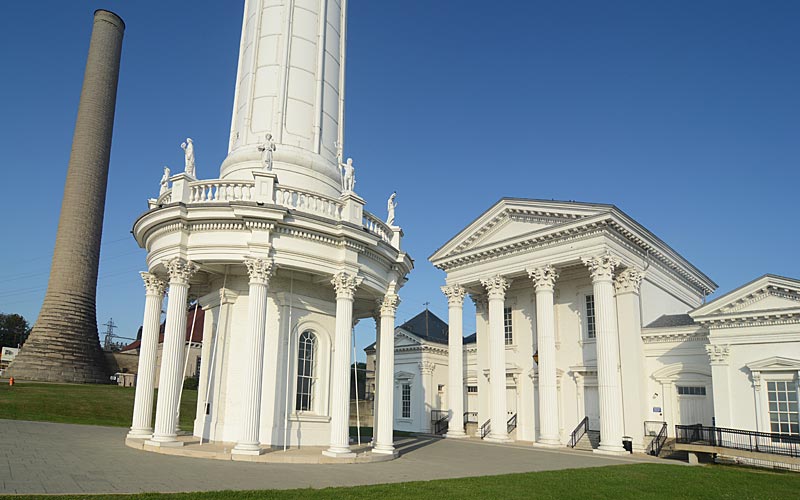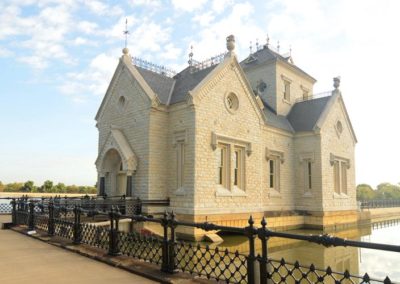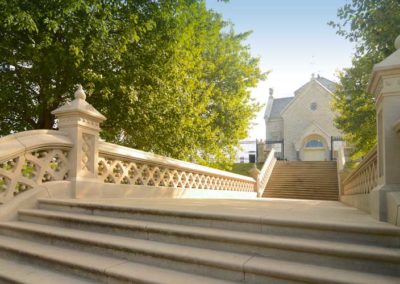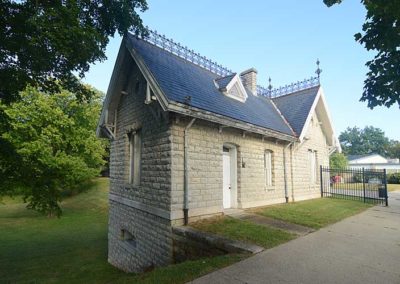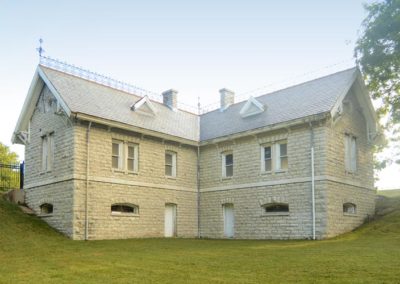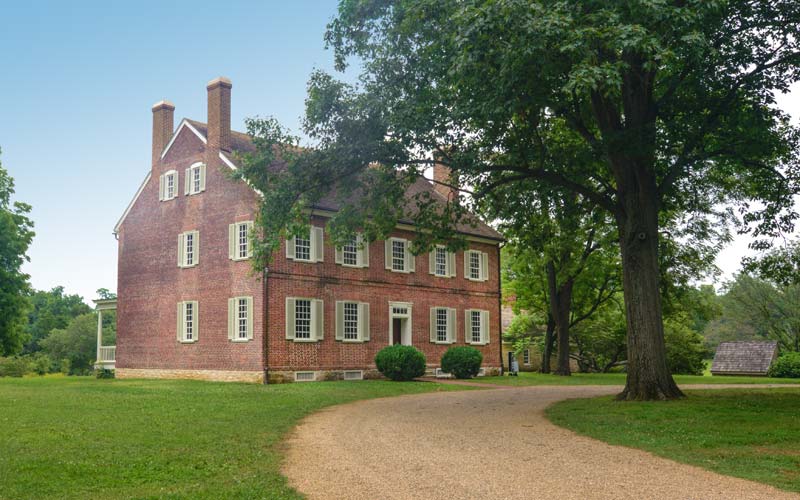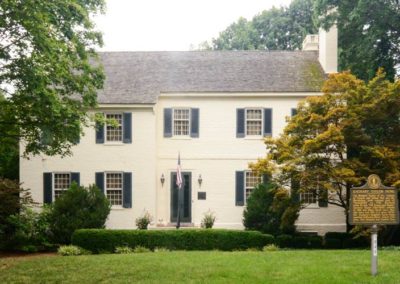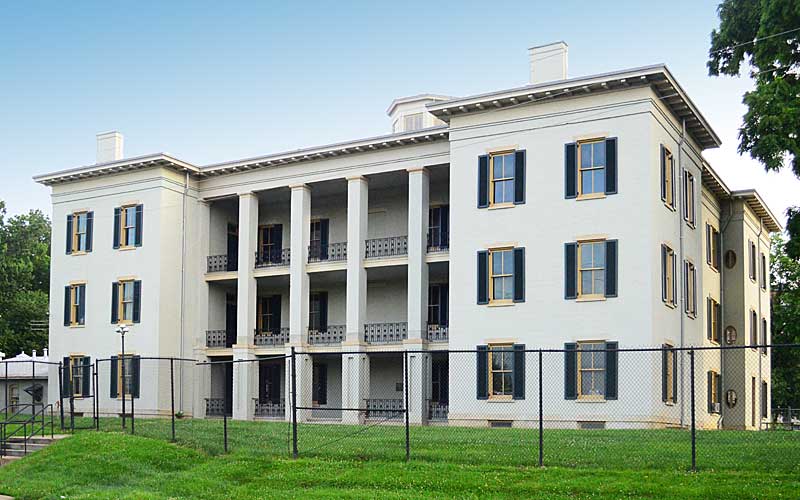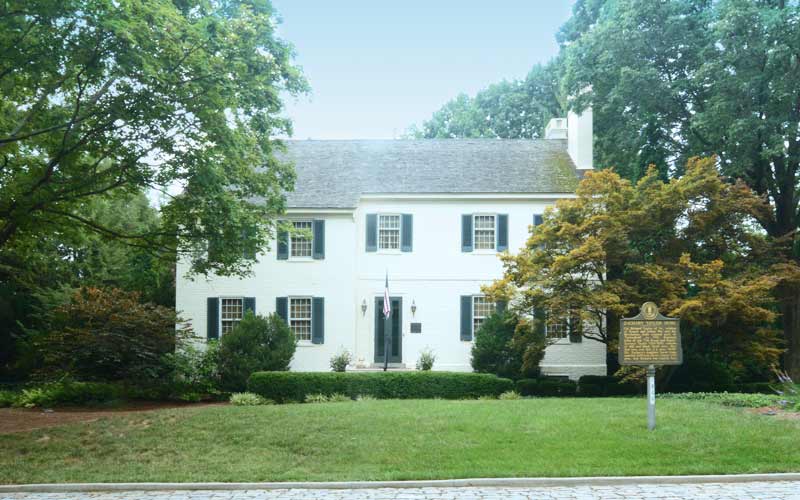
Zachary Taylor House
Zachary Taylor House

Zachary Taylor’s father, Colonel Richard Taylor, purchased a 400-acre farm on the Muddy Fork of Beargrass Creek in 1785, when Zachary was eight months old. They had originally lived in a log cabin on the property, and within five years Richard Taylor using slave labor built the house at the highest point on his property, naming it “Springfield”. By 1800 he had purchased an additional three hundred acres.
Springfield is a 2 1⁄2-story Georgia Colonial brick L-shaped house. The western section of the house was built around 1790. The eastern section was built between 1810 and 1830.
Major additions and changes include Victorian era porches, the altered staircase direction, and eaves with bracketed cornices.
The property was adjacent to Locust Grove, the farm where George Rogers Clark lived from 1809 until his death in 1818. Before he began his military career in 1808, Zachary Taylor lived in the house for twenty years.
The house was sold after Richard Taylor’s death in 1829. After his death in 1850, Zachary Taylor was buried in the family cemetery located on the property. This later became the original section of Zachary Taylor National Cemetery.
Much of the original 700 acre property remained together until the 1950s when it was subdivided. Today the property is 3/4 of an acre.
The house suffered major wind and water damage during the April 3, 1974 tornado, including the two porches and the roof being blown off.
Due to the proximity of the surrounding neighborhood buildings attempts to make the property a National Historic Site have failed.
The Taylor home is currently a private residence and not open to the public.
