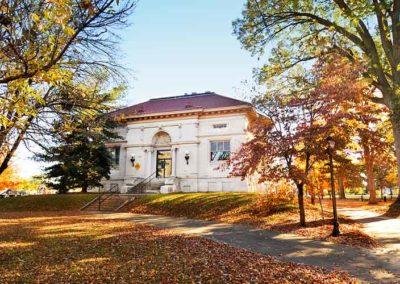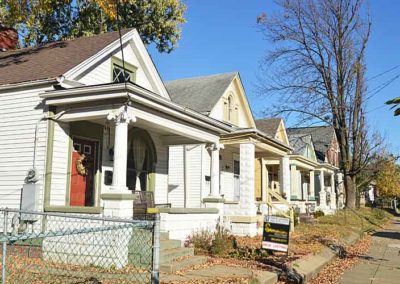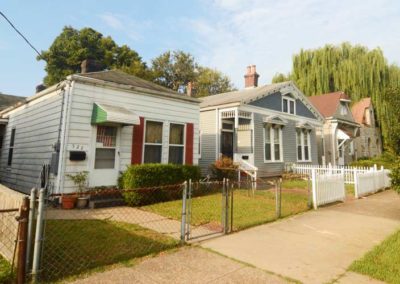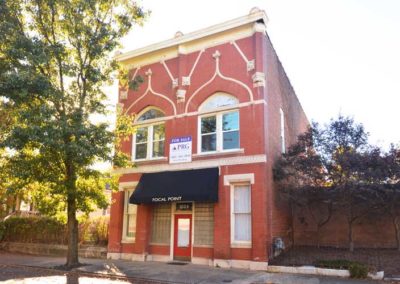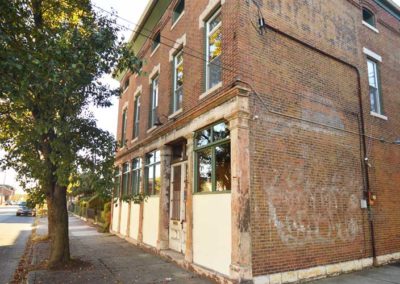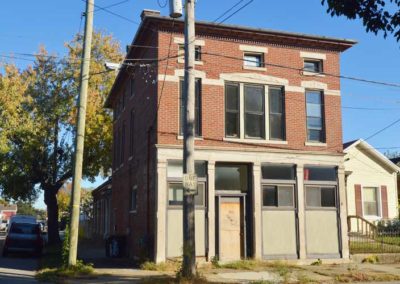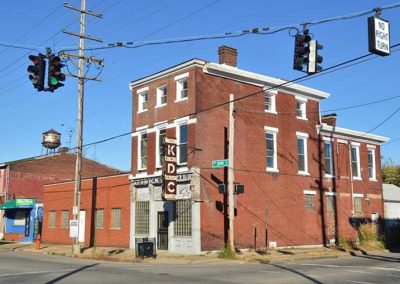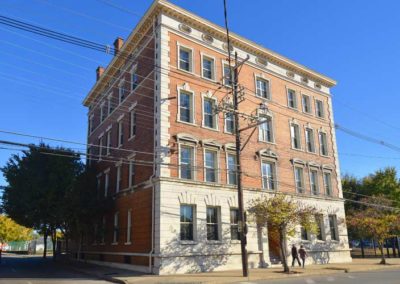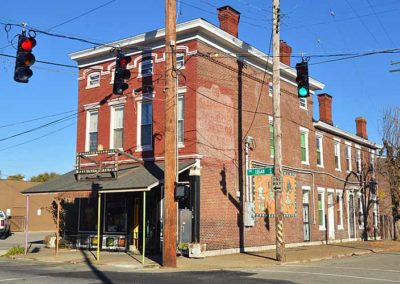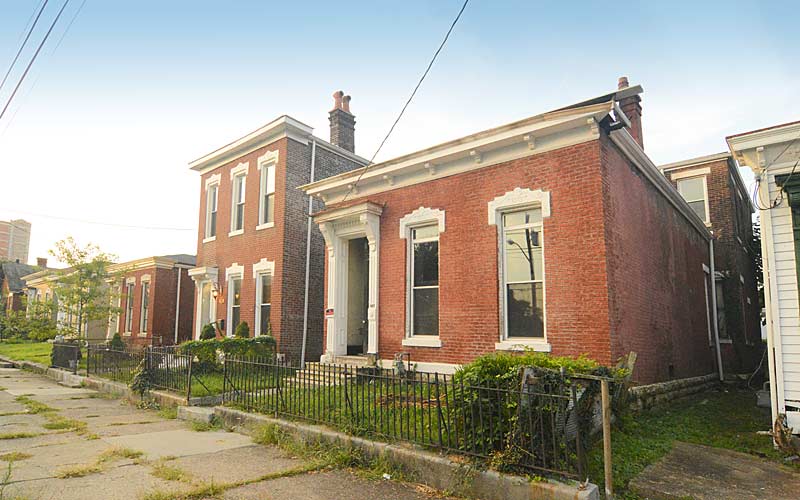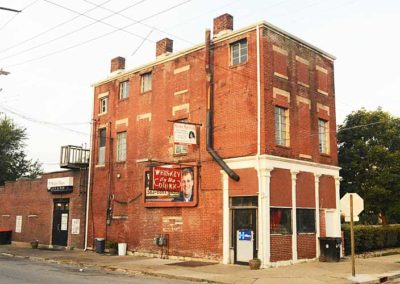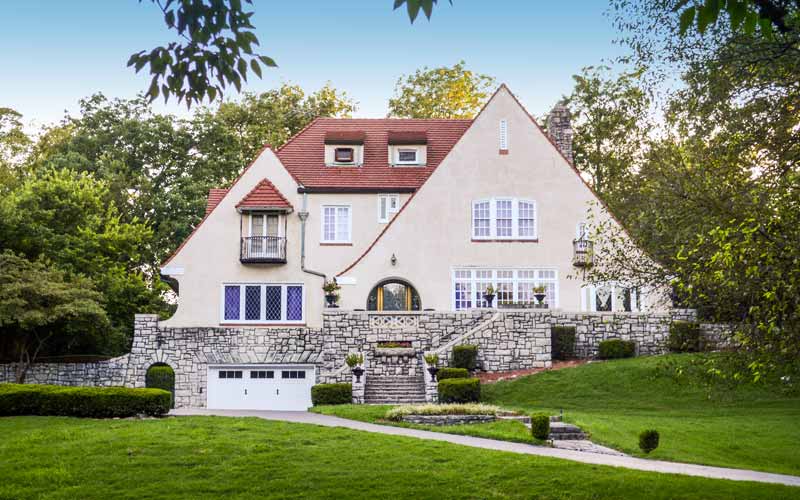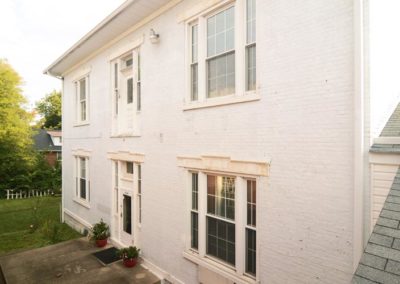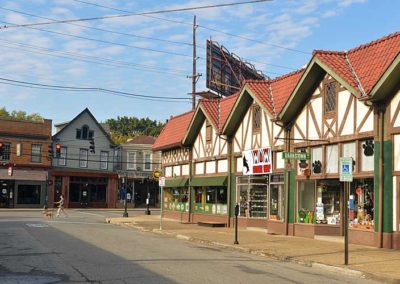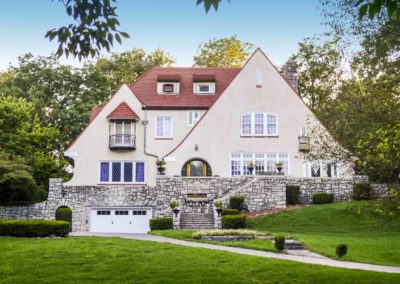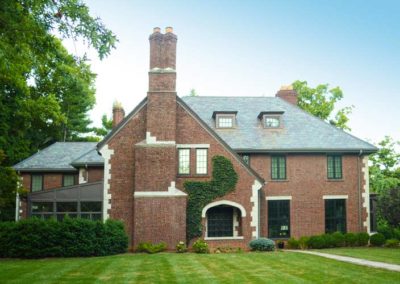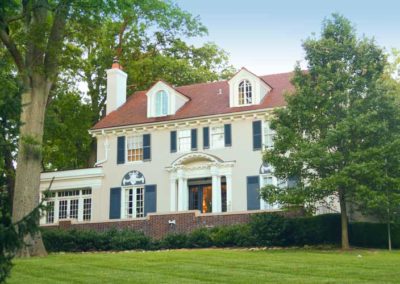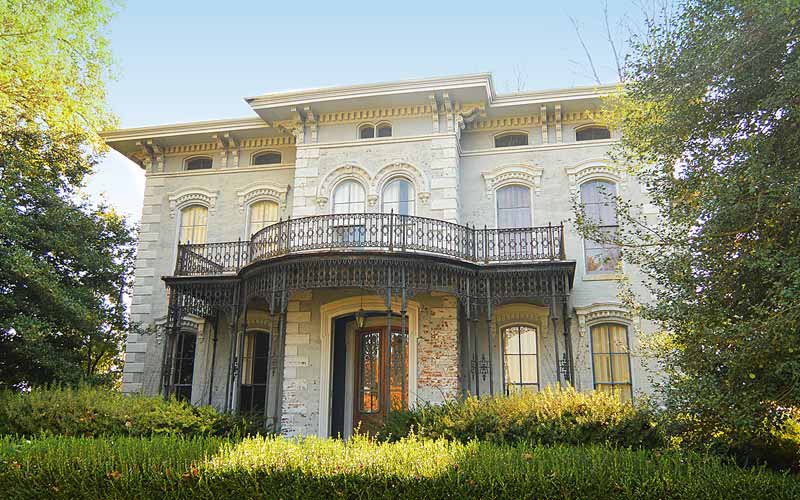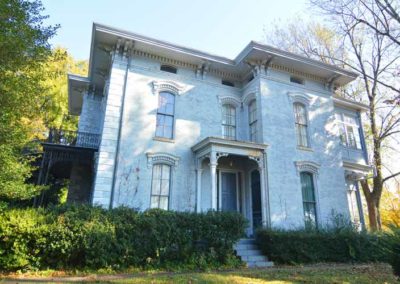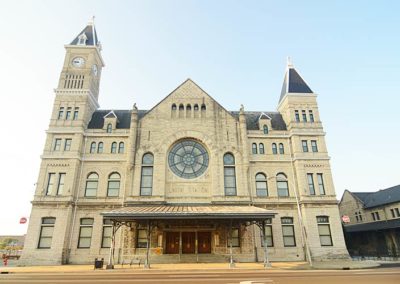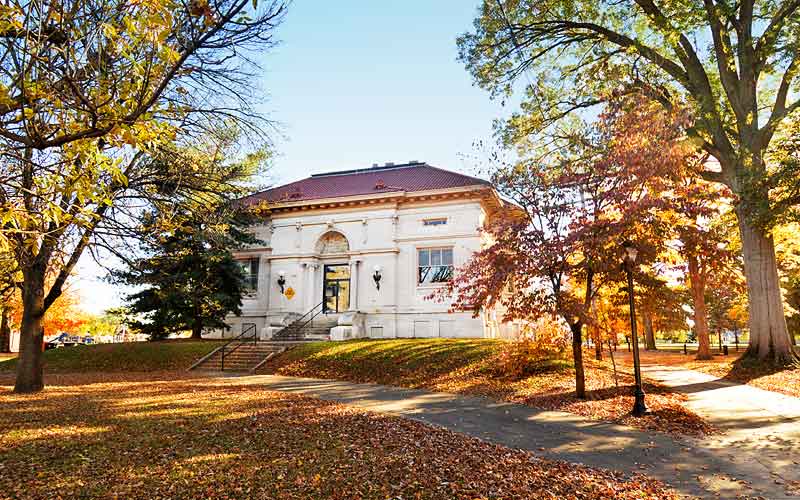
Shelby Park
Shelby Park

The area developed in three stages, the northern section began around 1847, though settlement was slow until around 1876. In 1870 the southern-third was platted. The railroad tracks on the eastern and southern edges brought a lot of industry and businesses to the area. The middle third of the neighborhood remained mostly vacant until 1894, when the Goss Ave.-Texas Ave. streetcar loop, created in 1891, and the proximity to the Germantown and Schnitzelburg neighborhoods to the east, prompted a large number of Germans to locate to the neighborhood.
One of the city’s nine Carnegie libraries is located at 600 E. Oak St., and is the only one designed in conjunction with a city park. The Shelby Park library is Beaux Art style architecture, created during a time when physical fitness and active recreation was a driving force in park design. The Shelby Park library is now used as a community center.
The neighborhood became mostly African-American-owned as the suburbs expanded in the late 20th century. Today, the neighborhood is making a comeback as younger families move in, much like the Germantown and Schnitzelburg neighborhoods have done.
Other local landmarks include:
St. Vincent de Paul Catholic Church
1207 S. Shelby St.
Falls City Jeans and Woolen Mills
1010 S. Preston St.
Preston-St. Catherine St. Historic District
313−337 East St. Catherine St.
George H. Tingley Elementary School
1311−1317 S. Preston St.
Bounded by Kentucky St. on the north, the CSX railroad tracks on the east and south, and I-65 on the west.
