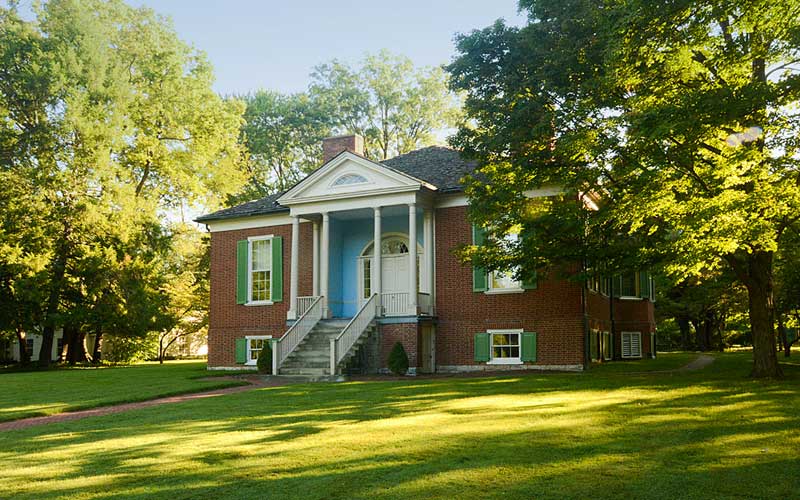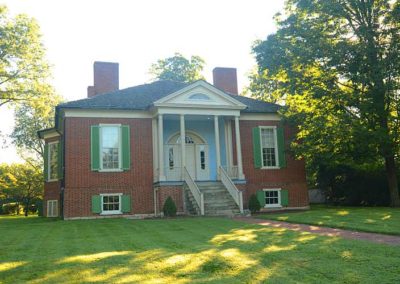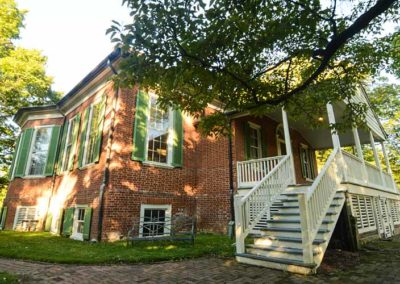
Farmington
Farmington

Farmington is a 19th century home and former hemp plantation, completed in 1816 on 18 acres, was originally owned by John and Lucy Speed. The 14-room, Federal-style brick plantation house was possibly based on a design by Thomas Jefferson and has several Jeffersonian architectural features.
Farmington consists of a single story above a raised basement. There are 14 rooms on the first floor, with servant’s and children’s rooms on the basement floor. The first story is five feet above ground level, with basement windows above the ground.
A simplified classical cornice under the hipped roof helps give the house a pleasing, proportional appearance. The front entrance is a tetrastyle portico with slender Doric columns, reached by 11 steps. The porch’s gable features a semi-circular ventilation window.
The front door opens into a central hall which has a door at the back leading to a rear hall. These two halls give access to all rooms on the first floor, as well as stairs to the basement and attic.
A notable feature of the first floor are two octagonal rooms, one is a dining hall and the other is a parlor. Other rooms on the first floor are two bedrooms, a study and a family sitting room.
Farmington has been restored as a nonprofit tourist attraction, and a re-creation of a 19th-century plantation, and is open to the public for tours and special events.

