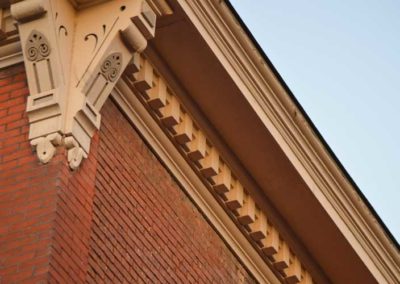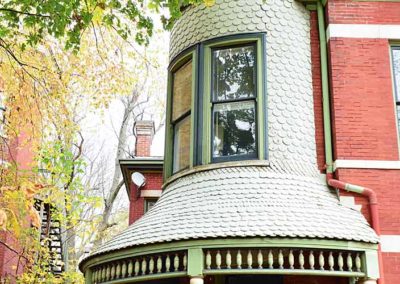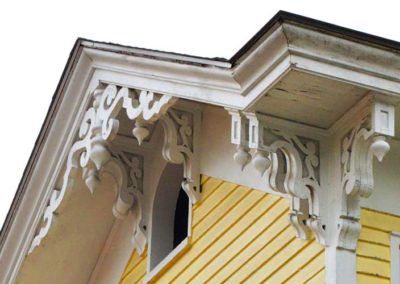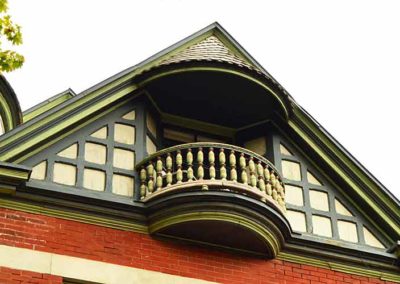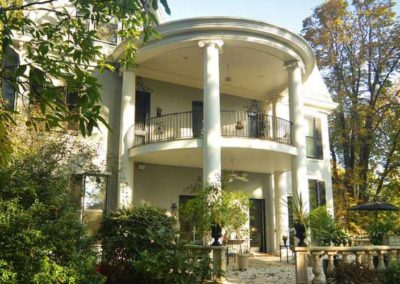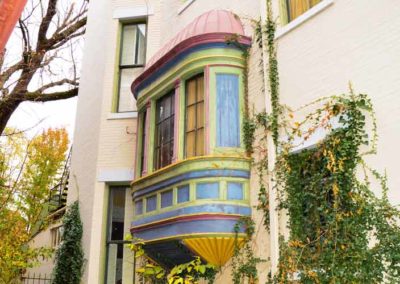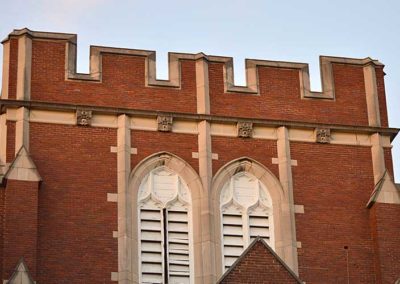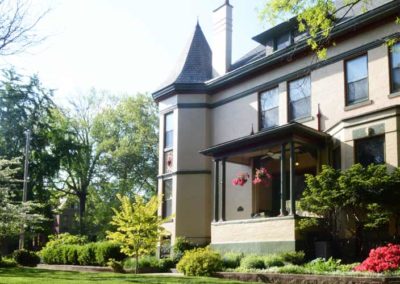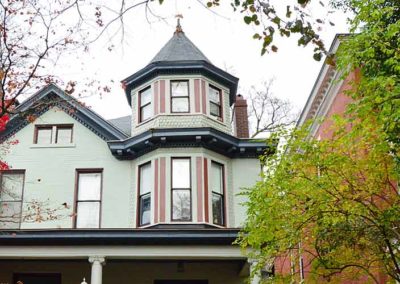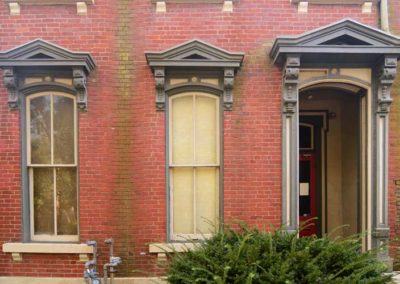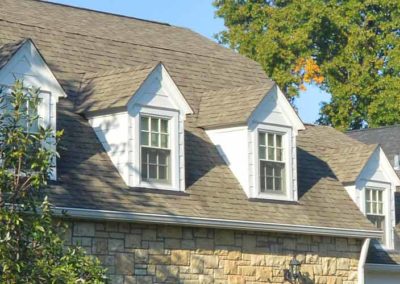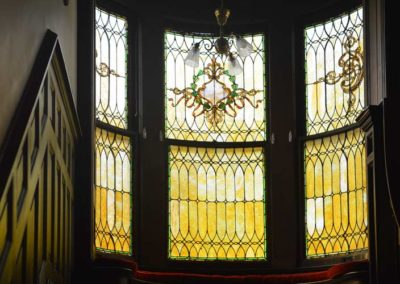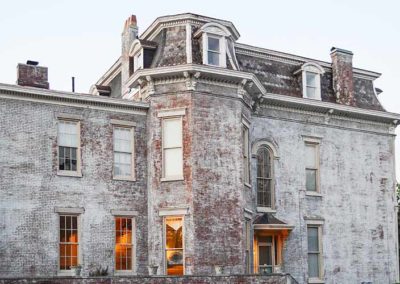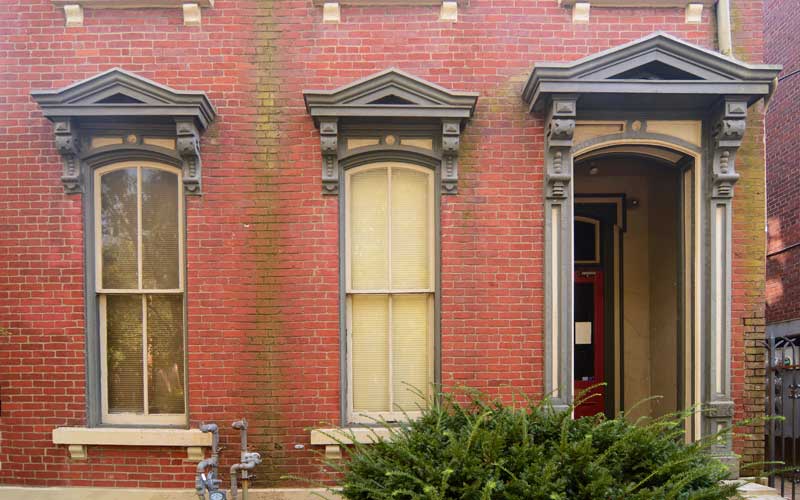
A Brief Architectural Dictionary
A Brief Architectural Dictionary

Vocabulary specific to Louisville’s unique historic building styles, for anyone wanting to learn a basic architecture vocabulary.
Dentils
Small rectangular blocks that, when placed together in a row abutting a molding, suggest a row of teeth.
Fish Scale Shingle
Siding shaped like the overlapping scales of a fish. Also known as scalloped. Shown with saw tooth pattern shingles.
Gingerbread Detail
Elaborately detailed embellishment, either lavish or superfluous. Also an American architectural style of the late 1860s and ’70s.
Juliet Balcony
Also known as a balconet or balconette. Named after the scene from Shakespeare’s play Romeo and Juliet.
Portico
A structure consisting of a roof supported by columns at regular intervals, typically attached as a porch to a building. A portico can be of any size, and as small as a stoop.
Oriel Window
A form of a bay window, which projects from a wall but does not reach the ground, typically supported by corbels.
Tower
A tower goes all the way to the ground, unlike a turret that projects vertically from the wall of a building.
Turret
A turret projects vertically out from a building, unlike a tower that goes all the way to the ground.
Dormer
A perpendicular window located in a sloping roof; triangular walls join the window to the roof. Dormer windows are sometimes crowned with pediments, and they often light attic bedrooms; “dormer” derives from “dormir,” French for “to sleep.”
ROOFS
Mansard Roof
A four-sided hipped roof featuring two slopes on each side, could exhibit one of five profiles — straight, flared, concave, convex, or S-curved, the lower slopes being very steep, almost vertical, and the upper slopes sometimes being so horizontal that they are not visible from the ground. Named after the French 17th-century architect Francois Mansart (1598-1666), who popularized the form.
