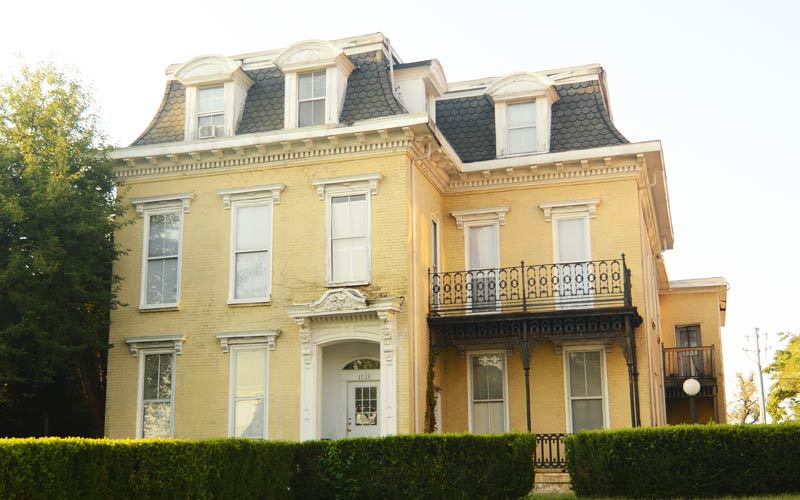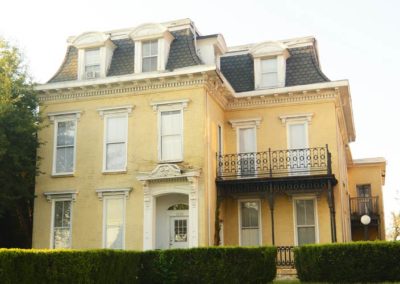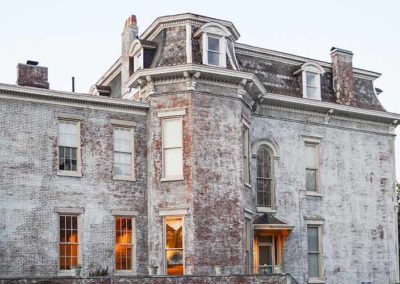Second Empire

Identifying features are usually Italianate style/forms with a Mansard roof. The mansard roof, a dual-pitched hipped roof, could exhibit one of five profiles — straight, flared, concave, convex, or S-curved.
French Second Empire style often included eaves with paired decorative brackets and paired windows and doors. Molded cornices, wrought iron roof cresting, and multi-color patterned slate roofs are other defining characteristics.
Floor plans often included pavilions, outward projection of a building’s center or side.
This tall style was popular for remodeling as well as new construction because the boxy roof allowed for a full story of useable space. For a period during the 19th century, property tax laws exempted attics from taxation, so a mansard roof had the added benefit of providing a tax-free floor.
Second Empire style reached Louisville in the 1870s. The mansard roof was essentially all that was needed to make any house French Second Empire, and the style was adaptable to houses of many types, elaborate mansions, urban row houses, and simple cottages.

