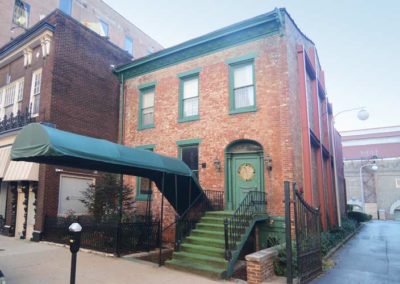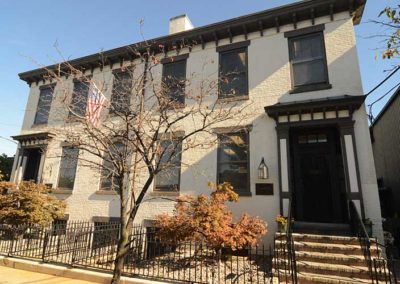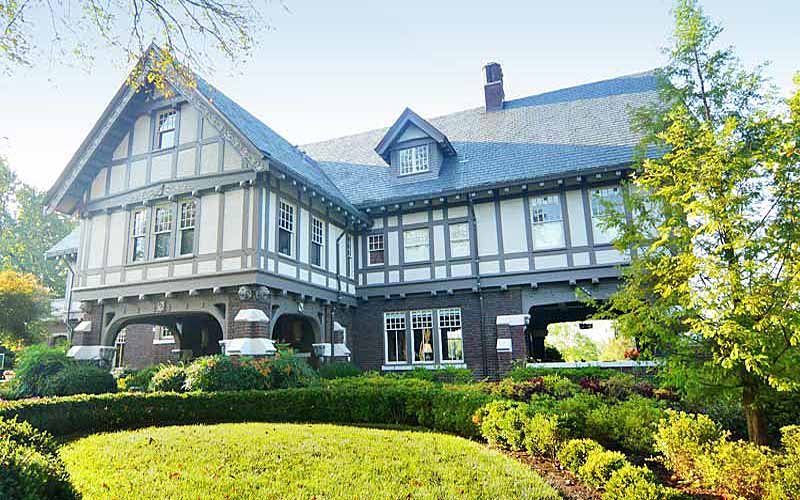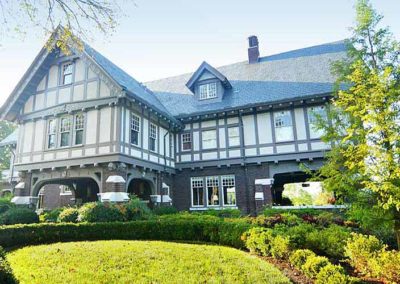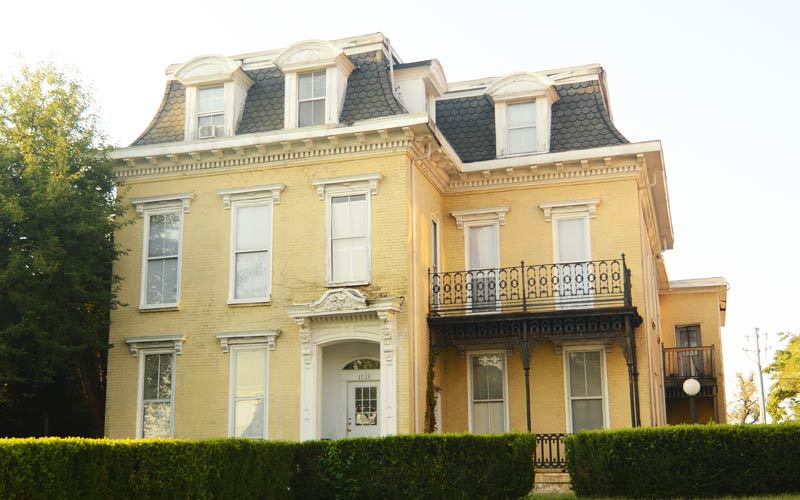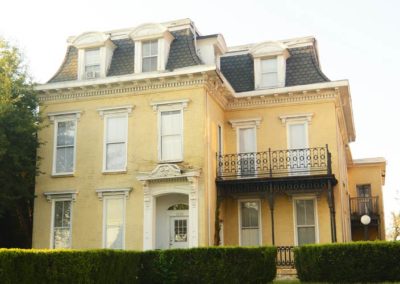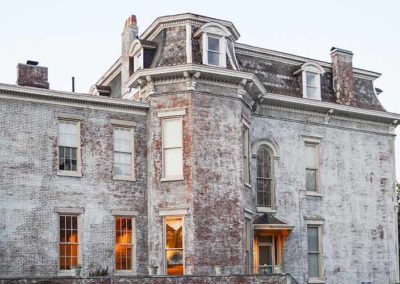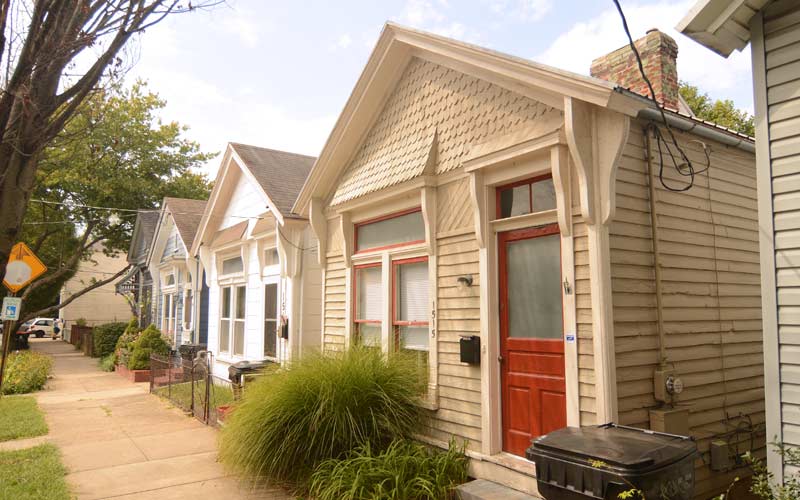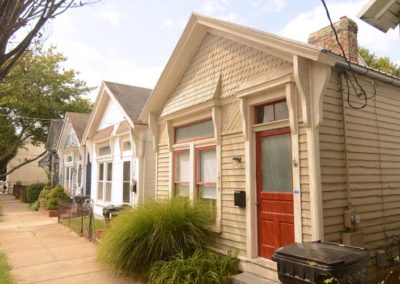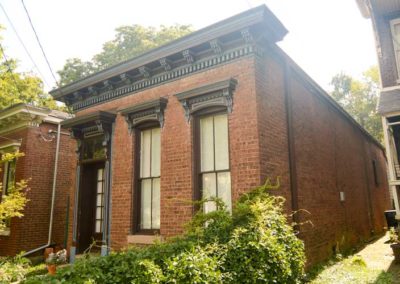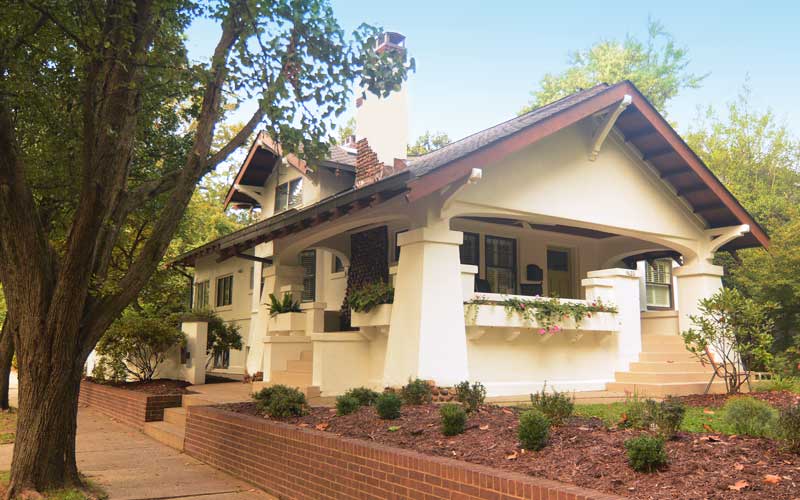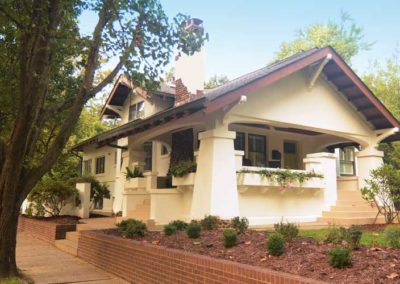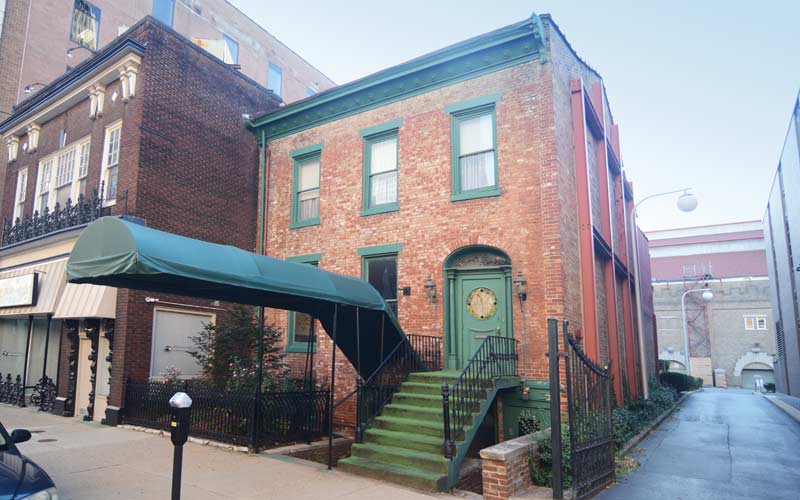
Federal
Federal

The Federal style typically used plain surfaces with attenuated detail, usually isolated in panels, tablets, and friezes. It had a flatter, smoother façade and rarely used pilasters. It was a style influenced by ancient Roman architecture.
At the time, before there were many formally trained architects, a gentleman’s education included the ability to draw a idiomatic classical elevation plan for craftsmen, who where masons and carpenters, and who had knowledge of the classical vocabulary. They produced a vernacular, or localized version, of this style of architecture.
Louisville’s earliest townhouses were created in the Federal style. The few surviving Federalist buildings we have today are of the late Federal style.
